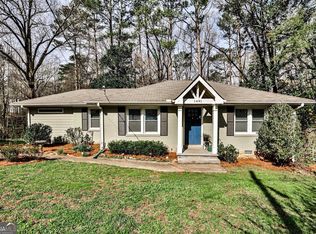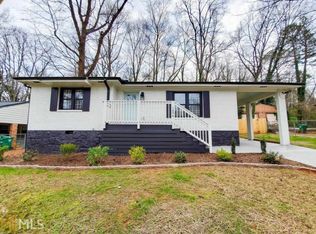Closed
$320,000
1495 Woodfern Dr, Decatur, GA 30030
3beds
1,224sqft
Single Family Residence
Built in 1952
0.6 Acres Lot
$340,700 Zestimate®
$261/sqft
$2,230 Estimated rent
Home value
$340,700
$320,000 - $365,000
$2,230/mo
Zestimate® history
Loading...
Owner options
Explore your selling options
What's special
Renovated ranch in Decatur without the high taxes. Close to the City of Decatur, Avondale Estates and easy access to downtown Atlanta and the interstate. Located in the Druid Hills High School District and first tier Museum School. Situated on a beautiful lot on a cul-de-sac street, this mid-century ranch has been updated and outfitted to ensure a hassle-free lifestyle. Hardwoods throughout, updated kitchen with granite countertops and built in storage, renovated bath with luxury vinyl tile flors, newer deck, quiet street, & newer systems. Perfect opportunity to get into a cute, ready to move into house now and expand as your needs grow; seller has architectural drawings for expansion— the owner’s walk in closet into an ensuite bath and for adding square footage out the back. He will give the plans to the lucky buyer!
Zillow last checked: 8 hours ago
Listing updated: January 06, 2024 at 11:26am
Listed by:
Casie Hughes 404-312-1895,
Keller Williams Realty
Bought with:
Adam Sunshine, 415975
Keller Williams Realty First Atlanta
Source: GAMLS,MLS#: 20102605
Facts & features
Interior
Bedrooms & bathrooms
- Bedrooms: 3
- Bathrooms: 1
- Full bathrooms: 1
- Main level bathrooms: 1
- Main level bedrooms: 3
Heating
- Central
Cooling
- Ceiling Fan(s), Central Air
Appliances
- Included: Dryer, Washer, Dishwasher, Microwave, Oven/Range (Combo), Refrigerator
- Laundry: Mud Room
Features
- Master On Main Level, Roommate Plan
- Flooring: Hardwood, Tile
- Basement: Exterior Entry
- Has fireplace: No
Interior area
- Total structure area: 1,224
- Total interior livable area: 1,224 sqft
- Finished area above ground: 1,224
- Finished area below ground: 0
Property
Parking
- Parking features: Off Street
Features
- Levels: One
- Stories: 1
Lot
- Size: 0.60 Acres
- Features: Cul-De-Sac, Sloped
Details
- Parcel number: 15 202 12 011
Construction
Type & style
- Home type: SingleFamily
- Architectural style: Ranch
- Property subtype: Single Family Residence
Materials
- Brick
- Roof: Composition
Condition
- Resale
- New construction: No
- Year built: 1952
Utilities & green energy
- Sewer: Public Sewer
- Water: Public
- Utilities for property: Cable Available, Sewer Connected, Electricity Available, High Speed Internet, Natural Gas Available, Phone Available, Water Available
Community & neighborhood
Community
- Community features: Street Lights, Near Public Transport, Near Shopping
Location
- Region: Decatur
- Subdivision: Midway Woods
Other
Other facts
- Listing agreement: Exclusive Right To Sell
Price history
| Date | Event | Price |
|---|---|---|
| 3/27/2023 | Sold | $320,000-3%$261/sqft |
Source: | ||
| 3/8/2023 | Pending sale | $330,000$270/sqft |
Source: | ||
| 3/2/2023 | Contingent | $330,000$270/sqft |
Source: | ||
| 2/9/2023 | Listed for sale | $330,000-8.3%$270/sqft |
Source: | ||
| 2/3/2023 | Listing removed | $360,000+9.1%$294/sqft |
Source: | ||
Public tax history
| Year | Property taxes | Tax assessment |
|---|---|---|
| 2025 | -- | $152,880 +19.4% |
| 2024 | $4,366 +51.7% | $128,000 +12.5% |
| 2023 | $2,878 -18.8% | $113,760 -3.3% |
Find assessor info on the county website
Neighborhood: Midway Woods
Nearby schools
GreatSchools rating
- 5/10Avondale Elementary SchoolGrades: PK-5Distance: 2 mi
- 5/10Druid Hills Middle SchoolGrades: 6-8Distance: 4.8 mi
- 6/10Druid Hills High SchoolGrades: 9-12Distance: 3.6 mi
Schools provided by the listing agent
- Elementary: Avondale
- Middle: Druid Hills
- High: Druid Hills
Source: GAMLS. This data may not be complete. We recommend contacting the local school district to confirm school assignments for this home.
Get a cash offer in 3 minutes
Find out how much your home could sell for in as little as 3 minutes with a no-obligation cash offer.
Estimated market value
$340,700

