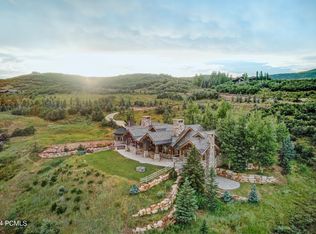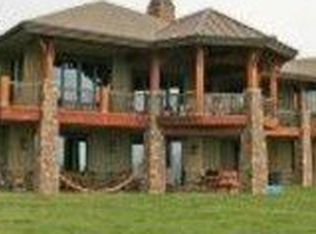This contemporary and immaculate masterpiece rests on a south-facing hillside facing a magnificent mountain and valley view. The home is meticulously maintained and thoughtfully planned, employing the most technologically advanced window and door shade systems and modern lighting, including a Lutron Homeworks System, Merlin Projector lights and much more. The home lives like a dream, with all the bells and whistles replete with a full audio-visual system including a 4k theatre projector, 168 bottle wine cellar, cedar lined closets, main level master bedroom, decorative Italian door hardware, custom linear fireplace, Oak floors with a Walnut oiled finish, Butlers pantry, custom tile throughout. Outside, relax on radiant patios with fire pits, and enjoy an outdoor kitchen and in-ground spa. The 15 equestrian acres allows for a barn as well as a guest house and caretaker building. Enjoy seclusion, privacy and wildlife next to Glenwild Utahs #1 golf course.
This property is off market, which means it's not currently listed for sale or rent on Zillow. This may be different from what's available on other websites or public sources.

