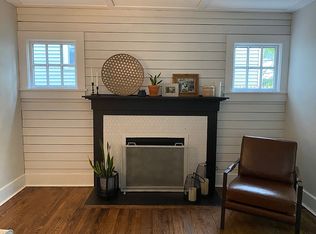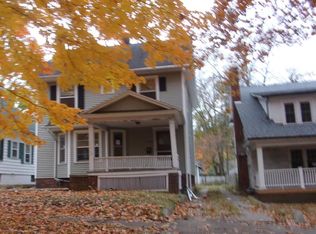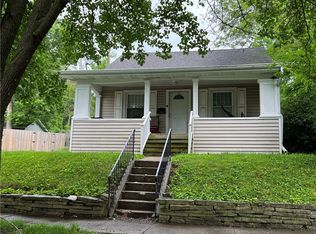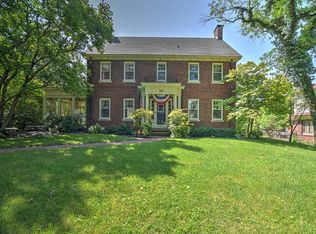Sold for $97,000
$97,000
1495 W Macon St, Decatur, IL 62522
3beds
2,373sqft
Single Family Residence
Built in 1945
6,534 Square Feet Lot
$104,300 Zestimate®
$41/sqft
$1,927 Estimated rent
Home value
$104,300
$88,000 - $123,000
$1,927/mo
Zestimate® history
Loading...
Owner options
Explore your selling options
What's special
Welcome to this cozy and spacious home offering over 2,500 square feet of comfortable living! With 3 bedrooms, 2 full bathrooms, and a convenient half bath, this home is full of charm and move-in ready. The inviting front porch sets the tone, while the living room features a warm fireplace perfect for cozy evenings. The partially finished basement adds even more living space—ideal for entertaining guests, hosting game nights, or creating your dream hangout spot. Outside, enjoy a fenced-in yard and a detached two-car garage for added storage and convenience. Major updates include a roof and gutters in 2016, AC in 2012, and a new furnace and hot water heater in 2017. All this at a great price—don’t miss your chance! Call today to schedule your private showing.
Zillow last checked: 8 hours ago
Listing updated: August 12, 2025 at 06:48pm
Listed by:
LaShawn Fields 217-356-6100,
KELLER WILLIAMS-TREC
Bought with:
Non Member, #N/A
Central Illinois Board of REALTORS
Source: CIBR,MLS#: 6252748 Originating MLS: Central Illinois Board Of REALTORS
Originating MLS: Central Illinois Board Of REALTORS
Facts & features
Interior
Bedrooms & bathrooms
- Bedrooms: 3
- Bathrooms: 3
- Full bathrooms: 2
- 1/2 bathrooms: 1
Primary bedroom
- Description: Flooring: Hardwood
- Level: Upper
- Dimensions: 26 x 12
Bedroom
- Description: Flooring: Hardwood
- Level: Upper
- Dimensions: 10 x 15
Bedroom
- Description: Flooring: Hardwood
- Level: Upper
- Dimensions: 8 x 11
Basement
- Level: Basement
- Dimensions: 24 x 15
Dining room
- Description: Flooring: Vinyl
- Level: Main
- Dimensions: 13 x 15
Other
- Level: Basement
- Dimensions: 12 x 4
Other
- Description: Flooring: Laminate
- Level: Upper
- Dimensions: 7 x 8
Half bath
- Description: Flooring: Vinyl
- Level: Main
- Dimensions: 9 x 3
Kitchen
- Description: Flooring: Vinyl
- Level: Main
- Dimensions: 13 x 11
Living room
- Description: Flooring: Hardwood
- Level: Main
- Dimensions: 20 x 17
Sunroom
- Description: Flooring: Carpet
- Level: Main
- Dimensions: 19 x 9
Heating
- Gas, Hot Water
Cooling
- Central Air
Appliances
- Included: Gas Water Heater, Range
Features
- Fireplace
- Basement: Finished,Unfinished,Partial
- Number of fireplaces: 1
- Fireplace features: Family/Living/Great Room, Wood Burning
Interior area
- Total structure area: 2,373
- Total interior livable area: 2,373 sqft
- Finished area above ground: 1,928
- Finished area below ground: 445
Property
Parking
- Total spaces: 2
- Parking features: Detached, Garage
- Garage spaces: 2
Features
- Levels: Two
- Stories: 2
- Patio & porch: Front Porch
- Exterior features: Fence
- Fencing: Yard Fenced
Lot
- Size: 6,534 sqft
- Dimensions: 159 x 40
Details
- Parcel number: 041216402001
- Zoning: RES
- Special conditions: None
Construction
Type & style
- Home type: SingleFamily
- Architectural style: Traditional
- Property subtype: Single Family Residence
Materials
- Vinyl Siding
- Foundation: Basement
- Roof: Shingle
Condition
- Year built: 1945
Utilities & green energy
- Sewer: Public Sewer
- Water: Public
Community & neighborhood
Location
- Region: Decatur
- Subdivision: University Place Add
Other
Other facts
- Road surface type: Concrete
Price history
| Date | Event | Price |
|---|---|---|
| 10/12/2025 | Listing removed | $1,650$1/sqft |
Source: Zillow Rentals Report a problem | ||
| 9/17/2025 | Listed for rent | $1,650$1/sqft |
Source: Zillow Rentals Report a problem | ||
| 8/8/2025 | Sold | $97,000-13.4%$41/sqft |
Source: | ||
| 6/30/2025 | Pending sale | $112,000$47/sqft |
Source: | ||
| 6/26/2025 | Listed for sale | $112,000$47/sqft |
Source: | ||
Public tax history
| Year | Property taxes | Tax assessment |
|---|---|---|
| 2024 | $2,367 +0.8% | $24,456 +3.7% |
| 2023 | $2,348 +3.7% | $23,590 +6.6% |
| 2022 | $2,263 +6.4% | $22,130 +7.1% |
Find assessor info on the county website
Neighborhood: 62522
Nearby schools
GreatSchools rating
- 2/10Dennis Lab SchoolGrades: PK-8Distance: 0.1 mi
- 2/10Macarthur High SchoolGrades: 9-12Distance: 1 mi
- 2/10Eisenhower High SchoolGrades: 9-12Distance: 2.6 mi
Schools provided by the listing agent
- District: Decatur Dist 61
Source: CIBR. This data may not be complete. We recommend contacting the local school district to confirm school assignments for this home.
Get pre-qualified for a loan
At Zillow Home Loans, we can pre-qualify you in as little as 5 minutes with no impact to your credit score.An equal housing lender. NMLS #10287.



