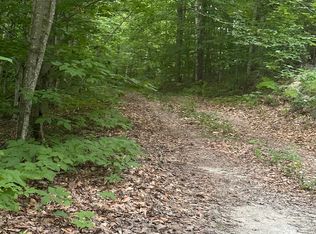Closed
Listed by:
Bennett A St. Marie,
KW Vermont Phone:802-528-9743,
Kassian R Prior,
KW Vermont
Bought with: Flex Realty
$185,000
1495 Smead Road, Salisbury, VT 05769
3beds
2,236sqft
Ranch
Built in 1983
10 Acres Lot
$185,100 Zestimate®
$83/sqft
$2,199 Estimated rent
Home value
$185,100
Estimated sales range
Not available
$2,199/mo
Zestimate® history
Loading...
Owner options
Explore your selling options
What's special
Nestled on 10 scenic acres in Salisbury, this expansive 3-bedroom, 1-bathroom home offers the perfect blend of comfort, charm, and functionality. Calling all investors or interested parties who don't mind some TLC—this property is full of potential and ready for your personal touch. In July, new shingles were added to the northeast side of the home, offering a solid start toward future improvements.Step inside to find beautiful natural woodwork accenting the inviting living room, where a cozy wood stove adds warmth and character, and continues into the spacious primary bedroom. The large eat-in kitchen is ideal for family meals and entertaining, with an additional dedicated dining space for more formal gatherings. You'll find ample storage throughout, along with a separate laundry room for added convenience. The home also features multiple bonus rooms—perfect for a home office, playroom, guest space, or craft area—offering plenty of flexibility for growing families or hobby enthusiasts. Outside, an oversized garage/workshop is ready for your tools, toys, or creative ventures, and a separate shed provides even more storage. A rare opportunity to enjoy a peaceful country living with room to roam, grow, and make it your own!
Zillow last checked: 8 hours ago
Listing updated: December 05, 2025 at 09:22am
Listed by:
Bennett A St. Marie,
KW Vermont Phone:802-528-9743,
Kassian R Prior,
KW Vermont
Bought with:
Flex Realty Group
Flex Realty
Source: PrimeMLS,MLS#: 5041295
Facts & features
Interior
Bedrooms & bathrooms
- Bedrooms: 3
- Bathrooms: 1
- Full bathrooms: 1
Heating
- Wood Stove
Cooling
- Wall Unit(s)
Appliances
- Included: Dishwasher, Disposal, Dryer, Microwave, Refrigerator, Washer, Electric Stove
Features
- Ceiling Fan(s), Kitchen/Dining, Natural Light, Natural Woodwork
- Flooring: Laminate
- Has basement: No
- Fireplace features: Wood Stove Insert
Interior area
- Total structure area: 2,236
- Total interior livable area: 2,236 sqft
- Finished area above ground: 2,236
- Finished area below ground: 0
Property
Parking
- Total spaces: 1
- Parking features: Gravel, Garage
- Garage spaces: 1
Features
- Levels: One and One Half
- Stories: 1
- Patio & porch: Porch
- Exterior features: Deck, Shed
Lot
- Size: 10 Acres
- Features: Sloped
Details
- Parcel number: 56117710620
- Zoning description: Residential
Construction
Type & style
- Home type: SingleFamily
- Architectural style: Ranch
- Property subtype: Ranch
Materials
- Wood Frame, Vinyl Siding
- Foundation: Pillar/Post/Pier
- Roof: Asphalt Shingle
Condition
- New construction: No
- Year built: 1983
Utilities & green energy
- Electric: Circuit Breakers
- Sewer: Septic Tank
- Utilities for property: Cable Available, Fiber Optic Internt Avail
Community & neighborhood
Location
- Region: Salisbury
Price history
| Date | Event | Price |
|---|---|---|
| 12/4/2025 | Sold | $185,000-7.5%$83/sqft |
Source: | ||
| 11/7/2025 | Contingent | $200,000$89/sqft |
Source: | ||
| 10/20/2025 | Listed for sale | $200,000$89/sqft |
Source: | ||
| 8/8/2025 | Contingent | $200,000$89/sqft |
Source: | ||
| 8/4/2025 | Price change | $200,000-13%$89/sqft |
Source: | ||
Public tax history
| Year | Property taxes | Tax assessment |
|---|---|---|
| 2024 | -- | $241,600 +31.4% |
| 2023 | -- | $183,800 |
| 2022 | -- | $183,800 |
Find assessor info on the county website
Neighborhood: 05769
Nearby schools
GreatSchools rating
- 6/10Salisbury Community SchoolGrades: PK-5Distance: 1.2 mi
- 6/10Middlebury Union Middle SchoolGrades: 6-8Distance: 6.8 mi
- 9/10Middlebury Senior Uhsd #3Grades: 9-12Distance: 7.5 mi
Schools provided by the listing agent
- Elementary: Salisbury Community School
- Middle: Middlebury Union Middle #3
- High: Middlebury Senior UHSD #3
Source: PrimeMLS. This data may not be complete. We recommend contacting the local school district to confirm school assignments for this home.
Get pre-qualified for a loan
At Zillow Home Loans, we can pre-qualify you in as little as 5 minutes with no impact to your credit score.An equal housing lender. NMLS #10287.
