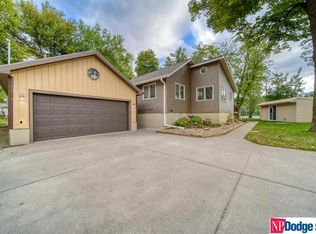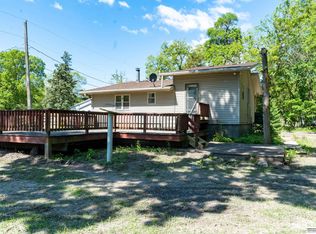Beautiful Acreage on a Lake! Horses allowed! Outside city limits! 10k price improvement! 4.88 gorgeous acres including a 3/4 acre lake and wooded area. Watch deer, turkeys and wildlife. Main floor laundry. Apple,peach, pear trees. 2 garden areas. Workshop. Ranch home with main floor laundry. Most windows new. Beautiful views from each room. Large new deck overlooking lake. Walkout basement. All Electric. Secluded. Close to Fremont State Lakes. Peace and Quiet! AMA.
This property is off market, which means it's not currently listed for sale or rent on Zillow. This may be different from what's available on other websites or public sources.


