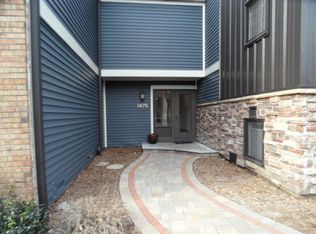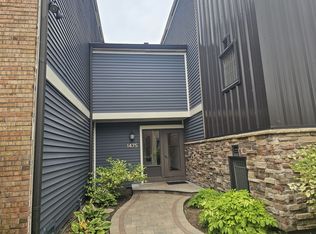Closed
$250,000
1495 S County Farm Rd APT 2-3, Wheaton, IL 60189
2beds
1,270sqft
Condominium, Single Family Residence
Built in 1975
-- sqft lot
$255,800 Zestimate®
$197/sqft
$2,286 Estimated rent
Home value
$255,800
$233,000 - $279,000
$2,286/mo
Zestimate® history
Loading...
Owner options
Explore your selling options
What's special
This beautifully maintained 2nd-floor condo features 2 spacious bedrooms and 2 full bathrooms, including a fully remodeled master bath completed in 2025 with updated plumbing. Enjoy beautiful vinyl plank floors throughout and a cozy living room highlighted by a striking stone gas-burning fireplace. The kitchen boasts granite countertops and stainless steel appliances, all replaced in 2023 (stove, fridge, dishwasher, and microwave). The washer and dryer were replaced in 2021, with additional major upgrades including a new furnace (2023), A/C unit (2022), and garage door opener. Relax on your large private deck-balcony replaced in 2023-and enjoy access to attic storage cages for added convenience. This unit includes a 1-car detached garage, with additional parking available for monthly lease. Located just steps from the Prairie Path and a local park, and with HOA covering water, gas, trash, and exterior maintenance, this is low-maintenance living in an ideal Wheaton location.
Zillow last checked: 8 hours ago
Listing updated: May 25, 2025 at 12:02pm
Listing courtesy of:
Kealan O'Neil 815-496-4288,
O'Neil Property Group, LLC
Bought with:
Negeen Ahgharian
eXp Realty
Source: MRED as distributed by MLS GRID,MLS#: 12337632
Facts & features
Interior
Bedrooms & bathrooms
- Bedrooms: 2
- Bathrooms: 2
- Full bathrooms: 2
Primary bedroom
- Features: Flooring (Carpet), Bathroom (Full)
- Level: Main
- Area: 204 Square Feet
- Dimensions: 12X17
Bedroom 2
- Features: Flooring (Carpet)
- Level: Main
- Area: 156 Square Feet
- Dimensions: 12X13
Dining room
- Features: Flooring (Wood Laminate)
- Level: Main
- Area: 130 Square Feet
- Dimensions: 10X13
Kitchen
- Features: Kitchen (SolidSurfaceCounter, Updated Kitchen), Flooring (Hardwood)
- Level: Main
- Area: 130 Square Feet
- Dimensions: 10X13
Laundry
- Level: Main
- Area: 9 Square Feet
- Dimensions: 3X3
Living room
- Features: Flooring (Wood Laminate)
- Level: Main
- Area: 288 Square Feet
- Dimensions: 24X12
Heating
- Natural Gas, Forced Air
Cooling
- Central Air
Appliances
- Included: Range, Microwave, Dishwasher, Refrigerator, Washer, Dryer
- Laundry: In Unit
Features
- Flooring: Hardwood
- Basement: None
- Number of fireplaces: 1
- Fireplace features: Gas Starter, Living Room
Interior area
- Total structure area: 0
- Total interior livable area: 1,270 sqft
Property
Parking
- Total spaces: 2
- Parking features: Asphalt, Garage Door Opener, On Site, Garage Owned, Detached, Assigned, Other, Garage
- Garage spaces: 1
- Has uncovered spaces: Yes
Accessibility
- Accessibility features: No Disability Access
Features
- Patio & porch: Deck
Details
- Parcel number: 0519301007
- Special conditions: None
Construction
Type & style
- Home type: Condo
- Property subtype: Condominium, Single Family Residence
Materials
- Aluminum Siding, Brick
- Foundation: Concrete Perimeter
- Roof: Asphalt
Condition
- New construction: No
- Year built: 1975
Utilities & green energy
- Electric: Circuit Breakers
- Sewer: Public Sewer
- Water: Lake Michigan
Community & neighborhood
Location
- Region: Wheaton
- Subdivision: The Streams
HOA & financial
HOA
- Has HOA: Yes
- HOA fee: $580 monthly
- Amenities included: Storage
- Services included: Water, Gas, Insurance, Exterior Maintenance, Lawn Care, Scavenger
Other
Other facts
- Listing terms: Conventional
- Ownership: Condo
Price history
| Date | Event | Price |
|---|---|---|
| 5/23/2025 | Sold | $250,000+4.2%$197/sqft |
Source: | ||
| 4/23/2025 | Contingent | $239,900$189/sqft |
Source: | ||
| 4/21/2025 | Listed for sale | $239,900+56.3%$189/sqft |
Source: | ||
| 2/9/2021 | Sold | $153,500$121/sqft |
Source: | ||
| 1/6/2021 | Contingent | $153,500$121/sqft |
Source: | ||
Public tax history
| Year | Property taxes | Tax assessment |
|---|---|---|
| 2024 | $2,991 +5.2% | $54,276 +8.6% |
| 2023 | $2,844 -4.2% | $49,960 +2.5% |
| 2022 | $2,967 +0.6% | $48,720 +2.4% |
Find assessor info on the county website
Neighborhood: 60189
Nearby schools
GreatSchools rating
- 8/10Madison Elementary SchoolGrades: PK-5Distance: 0.7 mi
- 9/10Edison Middle SchoolGrades: 6-8Distance: 1.7 mi
- 9/10Wheaton Warrenville South High SchoolGrades: 9-12Distance: 1 mi
Schools provided by the listing agent
- Elementary: Madison Elementary School
- Middle: Edison Middle School
- High: Wheaton Warrenville South H S
- District: 200
Source: MRED as distributed by MLS GRID. This data may not be complete. We recommend contacting the local school district to confirm school assignments for this home.

Get pre-qualified for a loan
At Zillow Home Loans, we can pre-qualify you in as little as 5 minutes with no impact to your credit score.An equal housing lender. NMLS #10287.
Sell for more on Zillow
Get a free Zillow Showcase℠ listing and you could sell for .
$255,800
2% more+ $5,116
With Zillow Showcase(estimated)
$260,916

