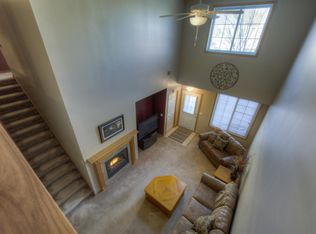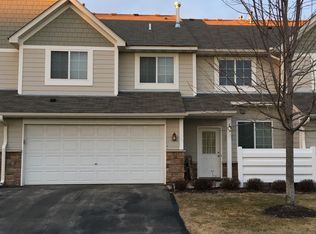Fabulous 2 bedroom, 2 bath townhome in the heart of Watertown! 2 story family room with vaulted ceilings, tons of natural light and a beautiful stone gas fireplace as its centerpiece. Plenty of space in the eat-in kitchen with breakfast bar and ample storage. Wood look tile floors, tile backsplash, main floor half bath and patio doors in the dining area that walk out to your own patio and side yard! Upper level bedrooms, laundry and awesome loft area that over looks the family room. Master features walk-thru closet to bath with walk-in shower, dual sinks and separate jetted tub. Close to trails, parks, shopping and fishing!
This property is off market, which means it's not currently listed for sale or rent on Zillow. This may be different from what's available on other websites or public sources.

