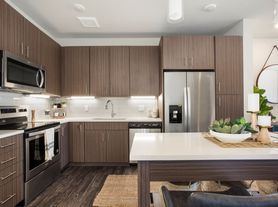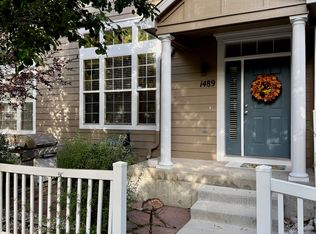Incredible 3 Bedroom, 3 Bath Townhouse In Castle Rock!
Welcome to this pristine 3-bedroom, 3-bath townhome in the highly sought-after Red Hawk community of Castle Rock. This home offers a spacious layout ideal for a low-maintenance lifestyle. The main level features a bright and inviting living area, with steps up to a loft area making it perfect for an office, dining room which leads to a well-appointed kitchen making the home perfect for entertaining. Enjoy the convenience of the main level laundry area with a full size washer and dryer and powder room. Upstairs you'll find a private primary suite complete with a walk-in closet and en-suite full bathroom. Two well appointed bedrooms are located down the hall and share a full bathroom. The oversized attached 2-car garage is perfect for additional storage. The fenced front porch area is perfect for relaxation and entertaining. Located minutes from I25, Castle Rock Outlets, Red Hawk Golf Course, the MAC, and beautiful hiking and biking trails, this home puts you close to everything Castle Rock has to offer.
Application Information:
*Offered by Grace Property Management & Real Estate.
* We do full background checks & are seeking qualified, long-term residents.
* Application Fee which is good for life: $50.00 each.
* The security deposit is equal to one month's rent and is due at lease signing. A higher deposit may be required (increase by 50%) depending on the scoring outcome.
* Once approved, a non-refundable Lease Admin fee of $500 is due with your first full months' rent and a monthly Lease Admin Fee of $25.00 will apply.
Additional Information:
* This home is in Douglas County.
* Information within this ad is deemed reliable but not guaranteed
* Applicant has the right to provide Grace Property Management with a Portable Tenant Screening Report (PTSR) that is not more than 30 days old, as defined in Section 38-12-902(2.5), Colorado Revised Statutes; and 2) if Applicant provided Grace Property Management with a PTSR, Grace Property Management is prohibited from a) charging Applicant a rental application fee; or b) charging Application a fee for Grace Property Management to access or use the PTSR
Move-in Special: With an approved application, signed lease, and paid deposit, we can hold your home for up to 2 weeks!
Pet Details: Up to 2 Dogs Accepted. Age & Breed Restrictions Apply.
Townhouse for rent
$2,550/mo
1495 Red Cliff Way, Castle Rock, CO 80109
3beds
1,470sqft
Price may not include required fees and charges.
Townhouse
Available now
Dogs OK
-- A/C
-- Laundry
Attached garage parking
-- Heating
What's special
Fenced front porch areaPrivate primary suiteMain level laundry areaWalk-in closetWell-appointed kitchenSpacious layout
- 14 days |
- -- |
- -- |
Travel times
Looking to buy when your lease ends?
Consider a first-time homebuyer savings account designed to grow your down payment with up to a 6% match & 3.83% APY.
Facts & features
Interior
Bedrooms & bathrooms
- Bedrooms: 3
- Bathrooms: 3
- Full bathrooms: 2
- 1/2 bathrooms: 1
Features
- Walk In Closet
Interior area
- Total interior livable area: 1,470 sqft
Property
Parking
- Parking features: Attached
- Has attached garage: Yes
- Details: Contact manager
Features
- Exterior features: Garbage included in rent, Walk In Closet, Water included in rent
Details
- Parcel number: 250503407099
Construction
Type & style
- Home type: Townhouse
- Property subtype: Townhouse
Utilities & green energy
- Utilities for property: Garbage, Water
Building
Management
- Pets allowed: Yes
Community & HOA
Location
- Region: Castle Rock
Financial & listing details
- Lease term: Contact For Details
Price history
| Date | Event | Price |
|---|---|---|
| 10/2/2025 | Price change | $2,550-8.8%$2/sqft |
Source: Zillow Rentals | ||
| 9/25/2025 | Listed for rent | $2,795+16.5%$2/sqft |
Source: Zillow Rentals | ||
| 3/29/2025 | Listing removed | $2,400$2/sqft |
Source: Zillow Rentals | ||
| 3/21/2025 | Listed for rent | $2,400+9.1%$2/sqft |
Source: Zillow Rentals | ||
| 10/14/2024 | Listing removed | $2,200$1/sqft |
Source: Zillow Rentals | ||

