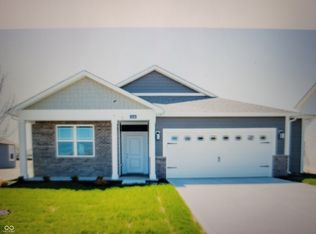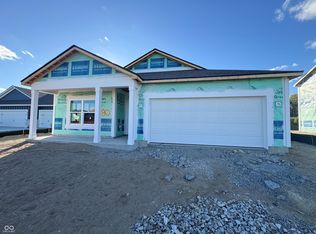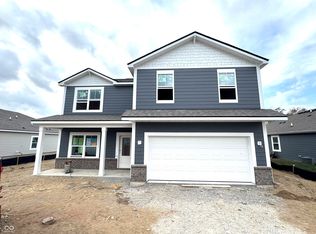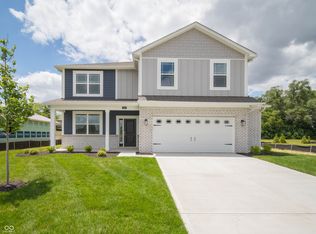Sold
$775,000
1495 Mullinix Rd, Greenwood, IN 46143
4beds
4,875sqft
Residential, Single Family Residence
Built in 1995
1 Acres Lot
$792,900 Zestimate®
$159/sqft
$2,981 Estimated rent
Home value
$792,900
$706,000 - $888,000
$2,981/mo
Zestimate® history
Loading...
Owner options
Explore your selling options
What's special
Experience the ultimate in luxury living in this stunning home in Center Grove. Home has so many versatile areas designed for entertainment & great living space for everyone's needs/wants and NO ASSOCIATION!! Nestled on a .99 acre lot, owners have nearly $200K in renovations! Home has features that include: recent custom-built exercise gym & billiard/recreation room, bonus rooms throughout, master bdrm suite has dream his/her closets designed with custom drawers/shelves, Amish built-ins in office and great room, dual-sided fireplace, and so much more! Kitchen has all the custom features including a 2nd butler refrigerator & large walk-in pantry. Owners have recently added: Homearama front entry door, new patio, new gutters/gutter guards, crawl space makeover, new sewer line for city sewer connection, built-ins, and so much more. Home has 3 HVAC systems for consistent comfort throughout. Fabulous front wooded lot with horseshoe driveway add to the ambience of this exquisite home! All this and 3 minutes from the new I69 exit. **Open House Sunday August 4th from 3 to 5**
Zillow last checked: 8 hours ago
Listing updated: October 14, 2024 at 10:06am
Listing Provided by:
Kimberli Davis 317-938-3283,
Kimberli Davis
Bought with:
Jeffrey Paxson
Jeff Paxson Team
Source: MIBOR as distributed by MLS GRID,MLS#: 21993755
Facts & features
Interior
Bedrooms & bathrooms
- Bedrooms: 4
- Bathrooms: 4
- Full bathrooms: 4
- Main level bathrooms: 3
- Main level bedrooms: 2
Primary bedroom
- Features: Engineered Hardwood
- Level: Main
- Area: 288 Square Feet
- Dimensions: 16x18
Bedroom 2
- Features: Engineered Hardwood
- Level: Main
- Area: 234 Square Feet
- Dimensions: 13x18
Bedroom 3
- Features: Carpet
- Level: Upper
- Area: 195 Square Feet
- Dimensions: 13x15
Bedroom 4
- Features: Carpet
- Level: Upper
- Area: 195 Square Feet
- Dimensions: 13x15
Bonus room
- Features: Carpet
- Level: Upper
- Area: 182 Square Feet
- Dimensions: 13x14
Exercise room
- Features: Other
- Level: Main
- Area: 154 Square Feet
- Dimensions: 11x14
Family room
- Features: Engineered Hardwood
- Level: Main
- Area: 224 Square Feet
- Dimensions: 14x16
Great room
- Features: Engineered Hardwood
- Level: Main
- Area: 729 Square Feet
- Dimensions: 27x27
Kitchen
- Features: Engineered Hardwood
- Level: Main
- Area: 209 Square Feet
- Dimensions: 11x19
Laundry
- Features: Engineered Hardwood
- Level: Main
- Area: 98 Square Feet
- Dimensions: 14x7
Loft
- Features: Carpet
- Level: Upper
- Area: 143 Square Feet
- Dimensions: 13x11
Office
- Features: Engineered Hardwood
- Level: Main
- Area: 108 Square Feet
- Dimensions: 12x9
Play room
- Features: Carpet
- Level: Main
- Area: 252 Square Feet
- Dimensions: 14x18
Heating
- Forced Air
Cooling
- Has cooling: Yes
Appliances
- Included: Gas Cooktop, Dishwasher, Gas Water Heater
- Laundry: Connections All, Main Level
Features
- Attic Access, Breakfast Bar, Cathedral Ceiling(s), Kitchen Island, Entrance Foyer, Eat-in Kitchen, Wired for Data, Pantry, Walk-In Closet(s)
- Windows: Skylight(s)
- Has basement: No
- Attic: Access Only
- Number of fireplaces: 1
- Fireplace features: Double Sided, Family Room, Great Room
Interior area
- Total structure area: 4,875
- Total interior livable area: 4,875 sqft
Property
Parking
- Total spaces: 3
- Parking features: Attached
- Attached garage spaces: 3
- Details: Garage Parking Other(Service Door)
Features
- Levels: One and One Half
- Stories: 1
- Patio & porch: Covered
- Fencing: Fenced
Lot
- Size: 1 Acres
- Features: Rural - Not Subdivision, Mature Trees, Wooded
Details
- Parcel number: 410404033027001038
- Special conditions: None,Sales Disclosure On File
- Horse amenities: None
Construction
Type & style
- Home type: SingleFamily
- Architectural style: Multi Level
- Property subtype: Residential, Single Family Residence
Materials
- Brick
- Foundation: Crawl Space
Condition
- Updated/Remodeled
- New construction: No
- Year built: 1995
Utilities & green energy
- Water: Municipal/City
Community & neighborhood
Location
- Region: Greenwood
- Subdivision: No Subdivision
Price history
| Date | Event | Price |
|---|---|---|
| 10/11/2024 | Sold | $775,000-2.5%$159/sqft |
Source: | ||
| 9/24/2024 | Pending sale | $795,000$163/sqft |
Source: | ||
| 9/16/2024 | Price change | $795,000-1.9%$163/sqft |
Source: | ||
| 9/9/2024 | Price change | $810,000-2.4%$166/sqft |
Source: | ||
| 8/1/2024 | Listed for sale | $830,000+30.7%$170/sqft |
Source: | ||
Public tax history
| Year | Property taxes | Tax assessment |
|---|---|---|
| 2024 | $5,373 +0.1% | $602,300 +12.9% |
| 2023 | $5,369 +12.6% | $533,300 -1% |
| 2022 | $4,767 +26.2% | $538,600 +12.4% |
Find assessor info on the county website
Neighborhood: 46143
Nearby schools
GreatSchools rating
- 7/10Pleasant Grove Elementary SchoolGrades: PK-5Distance: 1.9 mi
- 7/10Center Grove Middle School NorthGrades: 6-8Distance: 1.7 mi
- 10/10Center Grove High SchoolGrades: 9-12Distance: 1.7 mi
Get a cash offer in 3 minutes
Find out how much your home could sell for in as little as 3 minutes with a no-obligation cash offer.
Estimated market value$792,900
Get a cash offer in 3 minutes
Find out how much your home could sell for in as little as 3 minutes with a no-obligation cash offer.
Estimated market value
$792,900



