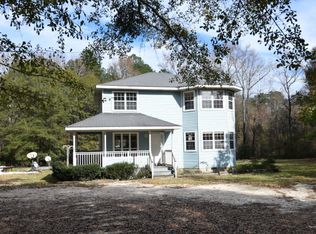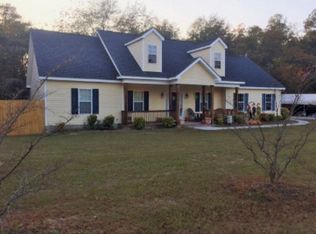Sold for $195,000 on 07/24/24
$195,000
1495 MESENA Road, Thomson, GA 30824
3beds
1,185sqft
Single Family Residence
Built in 1971
2 Acres Lot
$195,300 Zestimate®
$165/sqft
$1,301 Estimated rent
Home value
$195,300
Estimated sales range
Not available
$1,301/mo
Zestimate® history
Loading...
Owner options
Explore your selling options
What's special
Check out this beautiful home a large 2 acre corner lot in the quiet country of McDuffie County! Nestled just a few miles away from town yet far enough to escape the hustle and bustle. Enter the front door to find the spacious living room area that flows into the breakfast room and kitchen. A portion of the garage has been enclosed and is perfect for a rec. room/flex space. Continue down the hallway to find two spacious bedrooms and full hall bath and further to the Owner's suite that has a personal half-bath. Exit the back door to find a large concrete patio that overlooks the shaded back yard. Let your children's imaginations roam as they play in the tree house in the back corner. The large 33x30 shop is perfect to work on your hobbies and is equipped with power, concrete floors and two large garage doors. The lot extends all the way to Morningside Drive and there's plenty of roam or perhaps subdivide. Schedule your showing today!
Zillow last checked: 8 hours ago
Listing updated: December 29, 2024 at 01:23am
Listed by:
Rodney Reeves 706-466-3581,
Reeves Realty & Investments, Llc
Bought with:
Stephanie Dowaliby, 400100
Meybohm Real Estate - Evans
Source: Hive MLS,MLS#: 529532
Facts & features
Interior
Bedrooms & bathrooms
- Bedrooms: 3
- Bathrooms: 2
- Full bathrooms: 1
- 1/2 bathrooms: 1
Primary bedroom
- Level: Main
- Dimensions: 13 x 10
Bedroom 2
- Level: Main
- Dimensions: 11 x 9
Bedroom 3
- Level: Main
- Dimensions: 12 x 11
Breakfast room
- Level: Main
- Dimensions: 10 x 7
Family room
- Level: Main
- Dimensions: 16 x 12
Kitchen
- Level: Main
- Dimensions: 10 x 8
Recreation room
- Level: Main
- Dimensions: 14 x 12
Heating
- Heat Pump
Cooling
- Central Air, Heat Pump
Appliances
- Included: Built-In Electric Oven, Built-In Microwave, Dishwasher, Electric Water Heater, Refrigerator
Features
- Washer Hookup, Electric Dryer Hookup
- Flooring: Carpet, Laminate
- Attic: Scuttle
- Has fireplace: No
Interior area
- Total structure area: 1,185
- Total interior livable area: 1,185 sqft
Property
Parking
- Parking features: Concrete, Detached, Garage
- Has garage: Yes
Features
- Levels: One
- Patio & porch: Front Porch, Patio
- Exterior features: Other
Lot
- Size: 2 Acres
- Dimensions: 2 acres
- Features: See Remarks
Details
- Additional structures: Outbuilding, Workshop
- Parcel number: 00200009
Construction
Type & style
- Home type: SingleFamily
- Architectural style: Ranch
- Property subtype: Single Family Residence
Materials
- Brick, Wood Siding
- Foundation: Crawl Space
- Roof: Composition
Condition
- New construction: No
- Year built: 1971
Utilities & green energy
- Sewer: Septic Tank
- Water: Public, Well
Community & neighborhood
Community
- Community features: See Remarks
Location
- Region: Thomson
- Subdivision: None-3md
Other
Other facts
- Listing agreement: Exclusive Right To Sell
- Listing terms: USDA Loan,VA Loan,Cash,Conventional,FHA
Price history
| Date | Event | Price |
|---|---|---|
| 7/24/2024 | Sold | $195,000-4.9%$165/sqft |
Source: | ||
| 6/21/2024 | Pending sale | $205,000$173/sqft |
Source: | ||
| 5/24/2024 | Listed for sale | $205,000+195%$173/sqft |
Source: | ||
| 11/22/2010 | Sold | $69,500$59/sqft |
Source: Public Record Report a problem | ||
Public tax history
| Year | Property taxes | Tax assessment |
|---|---|---|
| 2024 | $1,092 +18.5% | $44,462 +24% |
| 2023 | $922 +6% | $35,866 +12.6% |
| 2022 | $869 +20.3% | $31,852 +22.9% |
Find assessor info on the county website
Neighborhood: 30824
Nearby schools
GreatSchools rating
- NAMaxwell Elementary SchoolGrades: PK-1Distance: 1.2 mi
- 5/10Thomson-McDuffie Junior High SchoolGrades: 6-8Distance: 3.7 mi
- 3/10Thomson High SchoolGrades: 9-12Distance: 3.8 mi
Schools provided by the listing agent
- Elementary: Mawell-Norris
- Middle: Thomson
- High: THOMSON
Source: Hive MLS. This data may not be complete. We recommend contacting the local school district to confirm school assignments for this home.

Get pre-qualified for a loan
At Zillow Home Loans, we can pre-qualify you in as little as 5 minutes with no impact to your credit score.An equal housing lender. NMLS #10287.
Sell for more on Zillow
Get a free Zillow Showcase℠ listing and you could sell for .
$195,300
2% more+ $3,906
With Zillow Showcase(estimated)
$199,206
