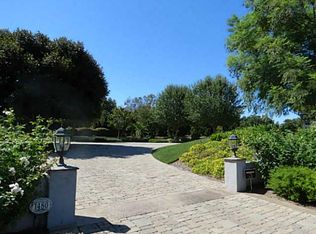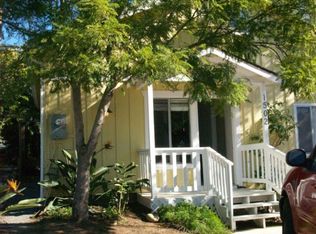Sold for $1,640,000
Listing Provided by:
Susan Lenaway DRE #01008834 760-415-6787,
LPT Realty
Bought with: LPT Realty, Inc
$1,640,000
1495 Meredith Rd, Fallbrook, CA 92028
5beds
4,360sqft
Single Family Residence
Built in 2003
1.05 Acres Lot
$1,665,700 Zestimate®
$376/sqft
$6,016 Estimated rent
Home value
$1,665,700
$1.53M - $1.80M
$6,016/mo
Zestimate® history
Loading...
Owner options
Explore your selling options
What's special
One of a kind property with two beautiful single story homes totaling 4,360 sqft on one acre of gardenlike grounds. Located at the end of a peaceful cul de sac in Summit, enjoy No HOA, Low Property Tax Rates, Paid Solar covering both homes, and High Speed Internet. First time on the market. Original Owners. The fully permitted 2nd home offers rental income potential of approx 36k a year. Centrally located between wineries and wedding venues, it could also be a great AirBnB. The quality of this custom build makes it perfect for multigenerational living. Live next door to parents, while providing independence. There is nothing else like this property on the market. The 3360 sqft main house is meticulous, with high ceilings throughout. Walk through a paver stone courtyard, through the double door entry, to be greeted by a large formal living and dining area with fireplace, built in bookcases, and a wall of french doors with views of the gardens beyond. The kitchen with breakfast bar and nook, opens to an oversized family room with fireplace and dry bar, perfect for entertaining. The master suite has a fireplace, its own covered patio, double vanities, walk-in shower, garden tub and large walk-in closet with skylight. The secondary bedrooms share a Jack and Jill bath, while the guestroom/office has its own entrance, patio, and door to the guest bathroom. 3 car finished garage, large laundry room with deep sink, keyless entry, central vacuum, dual heating and air, circulating pump. The 1,000 sqft 2nd home boasts a chef’s kitchen with a viking stove, double oven, bosch dishwasher, breakfast bar, diningroom, fireplace in living room, oversized one car finished garage, laundry room with deep sink and floor to ceiling custom cabinets. The bedroom has a walk-in closet, nook for workstation, jacuzzi tub and walk-in shower. Located outside the fencing of the main house, the 2nd home has its own driveway, walkway, fruit trees, covered patio and 3 hole putting green. Mature landscaping provides privacy between the two homes. The main house takes full advantage of Fallbrook’s year around indoor/outdoor lifestyle with a built in BBQ, bench seating and firepit, 3 covered patios, fruit trees, redwood garden boxes, gorgeous hardscaping and fountains, a walking path that weaves through mature landscaping including magnolias, hibiscus, plumeria and more. The main home is fully fenced with a separate fenced dog yard. Priced to sell at only $378 per sqft, these homes are an incredible find.
Zillow last checked: 8 hours ago
Listing updated: November 11, 2025 at 09:10am
Listing Provided by:
Susan Lenaway DRE #01008834 760-415-6787,
LPT Realty
Bought with:
Justin Bringas, DRE #01347670
LPT Realty, Inc
Source: CRMLS,MLS#: NDP2506393 Originating MLS: California Regional MLS (North San Diego County & Pacific Southwest AORs)
Originating MLS: California Regional MLS (North San Diego County & Pacific Southwest AORs)
Facts & features
Interior
Bedrooms & bathrooms
- Bedrooms: 5
- Bathrooms: 4
- Full bathrooms: 4
Bedroom
- Features: All Bedrooms Down
Bathroom
- Features: Bathroom Exhaust Fan, Dual Sinks, Jetted Tub
Bathroom
- Features: Jack and Jill Bath
Heating
- Central
Cooling
- Central Air
Appliances
- Included: Barbecue, Convection Oven, Double Oven, Dishwasher, Gas Cooktop, Disposal, Gas Water Heater, Microwave
- Laundry: Electric Dryer Hookup, Gas Dryer Hookup, Laundry Room
Features
- Breakfast Bar, Breakfast Area, Ceiling Fan(s), Separate/Formal Dining Room, Granite Counters, High Ceilings, All Bedrooms Down, Entrance Foyer, Jack and Jill Bath
- Flooring: Carpet, Tile
- Doors: Double Door Entry, French Doors, Sliding Doors
- Windows: Blinds, Double Pane Windows
- Has fireplace: Yes
- Fireplace features: Family Room, Guest Accommodations, Living Room, Primary Bedroom
- Common walls with other units/homes: No Common Walls
Interior area
- Total interior livable area: 4,360 sqft
Property
Parking
- Total spaces: 14
- Parking features: Garage
- Attached garage spaces: 4
- Uncovered spaces: 10
Accessibility
- Accessibility features: No Stairs, Accessible Hallway(s)
Features
- Levels: One
- Stories: 1
- Entry location: Covered Foyer
- Patio & porch: Covered, Front Porch, Patio
- Exterior features: Barbecue, Rain Gutters, Fire Pit
- Pool features: None
- Spa features: None
- Fencing: Good Condition
- Has view: Yes
- View description: Courtyard
Lot
- Size: 1.05 Acres
- Dimensions: 45,737SF/1.05AC
- Features: Cul-De-Sac
Details
- Additional structures: Shed(s)
- Parcel number: 1073532100
- Zoning: Zone R-1:SINGLE FAMILY Co
- Special conditions: Standard
Construction
Type & style
- Home type: SingleFamily
- Architectural style: Mediterranean
- Property subtype: Single Family Residence
Materials
- Drywall
- Foundation: Concrete Perimeter
- Roof: Spanish Tile
Condition
- Turnkey
- New construction: No
- Year built: 2003
Utilities & green energy
- Electric: 220 Volts in Laundry
- Sewer: Septic Tank
- Utilities for property: Cable Available, See Remarks
Community & neighborhood
Security
- Security features: Prewired, Carbon Monoxide Detector(s), Firewall(s), Fire Sprinkler System, Smoke Detector(s)
Community
- Community features: Suburban
Location
- Region: Fallbrook
Other
Other facts
- Listing terms: Cash,Conventional
- Road surface type: Paved
Price history
| Date | Event | Price |
|---|---|---|
| 10/28/2025 | Sold | $1,640,000-0.6%$376/sqft |
Source: | ||
| 10/15/2025 | Pending sale | $1,650,000$378/sqft |
Source: | ||
| 9/2/2025 | Price change | $1,650,000-2.9%$378/sqft |
Source: | ||
| 7/24/2025 | Price change | $1,699,900-2.9%$390/sqft |
Source: | ||
| 6/27/2025 | Listed for sale | $1,750,000+204.3%$401/sqft |
Source: | ||
Public tax history
| Year | Property taxes | Tax assessment |
|---|---|---|
| 2025 | $10,879 +2.4% | $1,017,602 +2% |
| 2024 | $10,621 +3.1% | $997,650 +2% |
| 2023 | $10,298 0% | $978,089 +2% |
Find assessor info on the county website
Neighborhood: 92028
Nearby schools
GreatSchools rating
- 7/10Live Oak Elementary SchoolGrades: K-6Distance: 0.4 mi
- 4/10James E. Potter Intermediate SchoolGrades: 7-8Distance: 0.4 mi
- 6/10Fallbrook High SchoolGrades: 9-12Distance: 2 mi
Schools provided by the listing agent
- Elementary: Live Oak
- Middle: James E. Potter Intermediate
- High: Fallbrook
Source: CRMLS. This data may not be complete. We recommend contacting the local school district to confirm school assignments for this home.
Get a cash offer in 3 minutes
Find out how much your home could sell for in as little as 3 minutes with a no-obligation cash offer.
Estimated market value$1,665,700
Get a cash offer in 3 minutes
Find out how much your home could sell for in as little as 3 minutes with a no-obligation cash offer.
Estimated market value
$1,665,700

