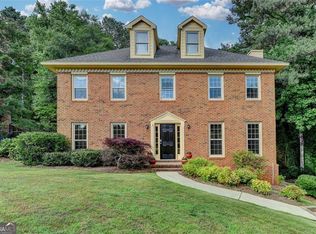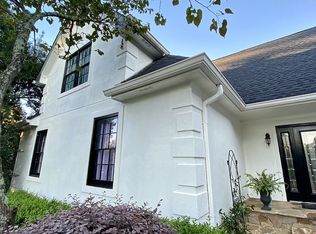Wonderful home in sought after, AWARD WINNING school district! Great floorpan for entertaining with formal living and dining with fireside greatroom! Large kitchen with island, overlooking fenced back yard. HUGE laundry with additional rear staircase leading to bonus/4th bedroom. Spacious entry foyer with open staircase to upstairs bedrooms. Master retreat with double walk in closets and private master bath! Full partially finished basement with room for 5TH BEDROOM! Shelving in basement for great storage or craft room! Don't miss this one!
This property is off market, which means it's not currently listed for sale or rent on Zillow. This may be different from what's available on other websites or public sources.

