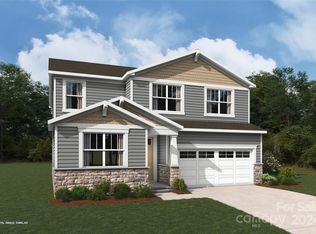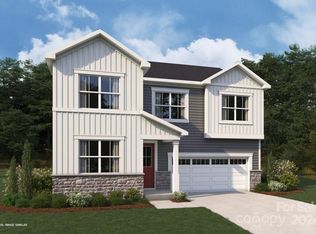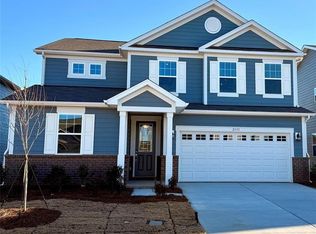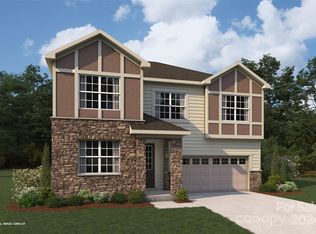Closed
$486,708
1495 Honey Trl E, Monroe, NC 28112
5beds
2,745sqft
Single Family Residence
Built in 2024
0.17 Acres Lot
$482,200 Zestimate®
$177/sqft
$-- Estimated rent
Home value
$482,200
$448,000 - $516,000
Not available
Zestimate® history
Loading...
Owner options
Explore your selling options
What's special
French Country style home with covered front porch with 2 car attached garage. 8ft front door to beautiful entrance. This 1.5 story ranch has huge open concept with seperate dining area, large island and kitchen with backsplash, gas range and stainless steel appliances. Screened in back porch approximately 22'10x 10 8 foot sliding glass door. Three secondary bedrooms and full bath and laundry on main level. Second level has large loft and full bedroom, walk out storage and full bathroom. This home comes completed with 5 bedrooms, 3 full bathrooms and 2 car garage.
Community has a cabana, outdoor pool and picnic pavillion. Easy commute to uptown Charlotte, 10 mins to downtown Waxhaw.
Zillow last checked: 8 hours ago
Listing updated: March 11, 2025 at 11:10am
Listing Provided by:
Tracy Olson tracy.olson@mattamycorp.com,
Mattamy Carolina Corporation,
Renee Poteat,
Mattamy Carolina Corporation
Bought with:
Jennifer Hoyle
Real Broker, LLC
Source: Canopy MLS as distributed by MLS GRID,MLS#: 4164082
Facts & features
Interior
Bedrooms & bathrooms
- Bedrooms: 5
- Bathrooms: 3
- Full bathrooms: 3
- Main level bedrooms: 4
Primary bedroom
- Features: Walk-In Closet(s)
- Level: Main
Primary bedroom
- Level: Main
Bedroom s
- Level: Main
Bedroom s
- Features: Walk-In Closet(s)
- Level: Main
Bedroom s
- Level: Main
Bedroom s
- Level: Upper
Bedroom s
- Level: Main
Bedroom s
- Level: Main
Bedroom s
- Level: Main
Bedroom s
- Level: Upper
Bathroom full
- Level: Upper
Bathroom full
- Level: Main
Bathroom full
- Level: Main
Bathroom full
- Level: Upper
Bathroom full
- Level: Main
Bathroom full
- Level: Main
Dining area
- Level: Main
Dining area
- Level: Main
Kitchen
- Features: Walk-In Pantry
- Level: Main
Kitchen
- Level: Main
Laundry
- Level: Main
Laundry
- Level: Main
Loft
- Level: Upper
Loft
- Level: Upper
Heating
- Forced Air, Natural Gas
Cooling
- Heat Pump
Appliances
- Included: Dishwasher, Disposal, Gas Range, Microwave, Plumbed For Ice Maker
- Laundry: Laundry Room
Features
- Drop Zone, Kitchen Island, Open Floorplan, Pantry, Walk-In Closet(s), Walk-In Pantry
- Flooring: Carpet, Tile, Vinyl
- Windows: Insulated Windows
- Has basement: No
- Attic: Pull Down Stairs
Interior area
- Total structure area: 2,745
- Total interior livable area: 2,745 sqft
- Finished area above ground: 2,745
- Finished area below ground: 0
Property
Parking
- Total spaces: 2
- Parking features: Attached Garage, Garage on Main Level
- Attached garage spaces: 2
Features
- Levels: One and One Half
- Stories: 1
- Patio & porch: Front Porch, Rear Porch, Screened
- Pool features: Community
Lot
- Size: 0.17 Acres
- Features: Corner Lot
Details
- Parcel number: 09351597
- Zoning: Resident
- Special conditions: Standard
Construction
Type & style
- Home type: SingleFamily
- Architectural style: French Provincial
- Property subtype: Single Family Residence
Materials
- Hardboard Siding, Stone Veneer
- Foundation: Slab
- Roof: Shingle
Condition
- New construction: Yes
- Year built: 2024
Details
- Builder model: Dayton/French Country
- Builder name: Mattamy Homes
Utilities & green energy
- Sewer: Public Sewer
- Water: City
- Utilities for property: Underground Utilities
Community & neighborhood
Security
- Security features: Carbon Monoxide Detector(s), Smoke Detector(s)
Community
- Community features: Cabana, Picnic Area, Sidewalks, Street Lights
Location
- Region: Monroe
- Subdivision: Waxhaw Landing
HOA & financial
HOA
- Has HOA: Yes
- HOA fee: $188 quarterly
Other
Other facts
- Listing terms: Cash,Conventional,FHA,VA Loan
- Road surface type: Concrete, Paved
Price history
| Date | Event | Price |
|---|---|---|
| 3/11/2025 | Sold | $486,708-1%$177/sqft |
Source: | ||
| 1/19/2025 | Pending sale | $491,708$179/sqft |
Source: | ||
| 7/23/2024 | Listed for sale | $491,708$179/sqft |
Source: | ||
Public tax history
Tax history is unavailable.
Neighborhood: 28112
Nearby schools
GreatSchools rating
- 4/10Walter Bickett Elementary SchoolGrades: PK-5Distance: 0.4 mi
- 1/10Monroe Middle SchoolGrades: 6-8Distance: 2.7 mi
- 2/10Monroe High SchoolGrades: 9-12Distance: 3.5 mi
Schools provided by the listing agent
- Elementary: Walter Bickett
- Middle: Monroe
- High: Monroe
Source: Canopy MLS as distributed by MLS GRID. This data may not be complete. We recommend contacting the local school district to confirm school assignments for this home.
Get a cash offer in 3 minutes
Find out how much your home could sell for in as little as 3 minutes with a no-obligation cash offer.
Estimated market value
$482,200
Get a cash offer in 3 minutes
Find out how much your home could sell for in as little as 3 minutes with a no-obligation cash offer.
Estimated market value
$482,200



