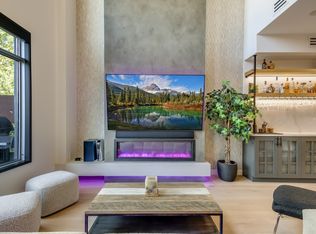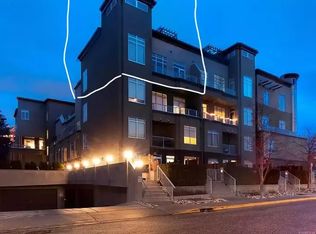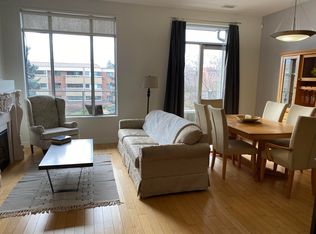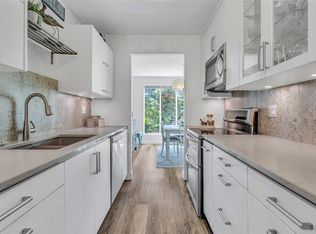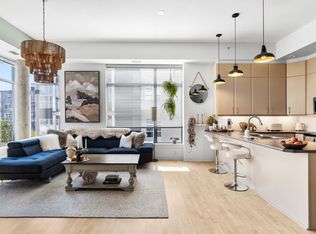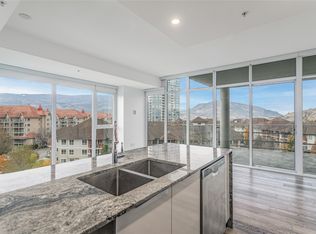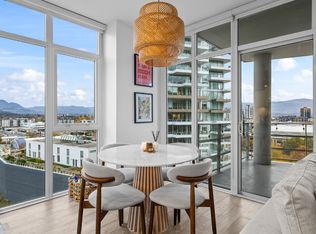1495 Graham St #406, Kelowna, BC V1Y 3B2
What's special
- 27 days |
- 21 |
- 0 |
Zillow last checked: 8 hours ago
Listing updated: November 26, 2025 at 01:46pm
Kraig Snaychuk,
Coldwell Banker Horizon Realty
Facts & features
Interior
Bedrooms & bathrooms
- Bedrooms: 2
- Bathrooms: 2
- Full bathrooms: 2
Heating
- Forced Air, Natural Gas
Cooling
- Central Air
Appliances
- Laundry: In Unit
Features
- High Ceilings, Hot Tub/Spa
- Flooring: Carpet, Ceramic Tile, Hardwood, Other
- Has basement: No
- Has fireplace: No
- Common walls with other units/homes: 2+ Common Walls
Interior area
- Total interior livable area: 1,108 sqft
- Finished area above ground: 1,108
- Finished area below ground: 0
Video & virtual tour
Property
Parking
- Total spaces: 2
- Parking features: Underground, On Site, Secured
- Details: Strata Parking Type:LCP - Limited Common Property
Features
- Levels: Two
- Stories: 2
- Patio & porch: Patio
- Exterior features: Balcony, Hot Tub/Spa
- Pool features: Outdoor Pool, Pool
- Has spa: Yes
- Spa features: Hot Tub
- Has view: Yes
- View description: City, Mountain(s)
Details
- Parcel number: 027487342
- Zoning: MF3
- Special conditions: Standard
Construction
Type & style
- Home type: Apartment
- Architectural style: Other
- Property subtype: Apartment
Materials
- Stucco, Wood Frame
- Foundation: Concrete Perimeter
- Roof: Tar/Gravel
Condition
- New construction: No
- Year built: 2008
Utilities & green energy
- Sewer: Public Sewer
- Water: Public
Community & HOA
Community
- Security: Fire Sprinkler System, Secured Garage/Parking, Smoke Detector(s)
HOA
- Has HOA: Yes
- Amenities included: Fitness Center, Landscaping, Pool, Spa/Hot Tub
- HOA fee: C$668 monthly
Location
- Region: Kelowna
Financial & listing details
- Price per square foot: C$559/sqft
- Annual tax amount: C$3,059
- Date on market: 11/26/2025
- Ownership: Freehold,Strata
By pressing Contact Agent, you agree that the real estate professional identified above may call/text you about your search, which may involve use of automated means and pre-recorded/artificial voices. You don't need to consent as a condition of buying any property, goods, or services. Message/data rates may apply. You also agree to our Terms of Use. Zillow does not endorse any real estate professionals. We may share information about your recent and future site activity with your agent to help them understand what you're looking for in a home.
Price history
Price history
Price history is unavailable.
Public tax history
Public tax history
Tax history is unavailable.Climate risks
Neighborhood: Central City
Nearby schools
GreatSchools rating
No schools nearby
We couldn't find any schools near this home.
- Loading
