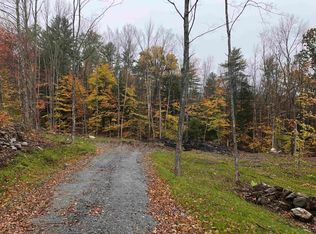Closed
Listed by:
Susan LeCours,
Barrett & Valley Assoc. Inc 802-843-2390,
Will Cronin,
Barrett & Valley Assoc. Inc
Bought with: Evergreen Realty of Vermont
$265,000
1495 Chester Road, Grafton, VT 05146
3beds
1,108sqft
Single Family Residence
Built in 1972
3.56 Acres Lot
$285,000 Zestimate®
$239/sqft
$2,027 Estimated rent
Home value
$285,000
Estimated sales range
Not available
$2,027/mo
Zestimate® history
Loading...
Owner options
Explore your selling options
What's special
Discover this unique contemporary style home, nestled in a serene, yet convenient location, near Grafton village. This property strikes the perfect balance of privacy and accessibility with a 3.56 acre lot, a wooded elevation, and situated close to a well-maintained town road. The covered entry way welcomes you into the eat-in kitchen and open living room area, with glass doors to a small deck. An additional room on the main floor, currently used as a bedroom, has attached bath and patio doors to a screened porch for your morning coffee. Upstairs you’ll find two more bedrooms, thoughtfully separated by a full bath. Both rooms have large closets, many windows for natural light, and one offers a small deck. Originally built as a weekend ski house, this property has been enjoyed by the same family for the past 50 years. Though in need of a few finishing touches and cosmetic updates, the property is solid with a full metal roof, a spacious detached garage with workshop area, and a convenient tool shed, perfect for your hobbies and storage needs. Bring your bikes, kayaks, skis, snowmobiles and other toys to explore this beautiful part of Vermont. The Grafton Trails and Outdoor Center is 5 minutes away. Less than 30 minutes to Okemo and Magic Mountain, 45 minutes to Stratton. The thoughtful floor plan, generous acreage, and convenient location make this home ideal for your weekend escapes to the quaint town of Grafton. Sold furnished with the exception of a few items.
Zillow last checked: 8 hours ago
Listing updated: June 20, 2024 at 12:32pm
Listed by:
Susan LeCours,
Barrett & Valley Assoc. Inc 802-843-2390,
Will Cronin,
Barrett & Valley Assoc. Inc
Bought with:
Robert Balewicz
Evergreen Realty of Vermont
Source: PrimeMLS,MLS#: 4992456
Facts & features
Interior
Bedrooms & bathrooms
- Bedrooms: 3
- Bathrooms: 2
- Full bathrooms: 1
- 3/4 bathrooms: 1
Heating
- Propane, Forced Air
Cooling
- Wall Unit(s)
Appliances
- Included: Dishwasher, Electric Range, Refrigerator
Features
- Basement: Concrete Floor,Partial,Interior Stairs,Sump Pump,Unfinished,Interior Entry
Interior area
- Total structure area: 1,370
- Total interior livable area: 1,108 sqft
- Finished area above ground: 1,108
- Finished area below ground: 0
Property
Parking
- Total spaces: 2
- Parking features: Dirt, Garage, Detached
- Garage spaces: 2
Features
- Levels: Two
- Stories: 2
- Frontage length: Road frontage: 667
Lot
- Size: 3.56 Acres
- Features: Country Setting, Sloped, Wooded
Details
- Parcel number: 24907910160
- Zoning description: None
Construction
Type & style
- Home type: SingleFamily
- Architectural style: Saltbox
- Property subtype: Single Family Residence
Materials
- Wood Frame, Vertical Siding, Wood Siding
- Foundation: Poured Concrete
- Roof: Metal
Condition
- New construction: No
- Year built: 1972
Utilities & green energy
- Electric: 100 Amp Service, Circuit Breakers, Generator Ready
- Sewer: 1000 Gallon, Concrete, On-Site Septic Exists
- Utilities for property: Cable at Site, Fiber Optic Internt Avail
Community & neighborhood
Location
- Region: Grafton
Other
Other facts
- Road surface type: Paved
Price history
| Date | Event | Price |
|---|---|---|
| 6/20/2024 | Sold | $265,000$239/sqft |
Source: | ||
| 5/30/2024 | Contingent | $265,000$239/sqft |
Source: | ||
| 4/23/2024 | Listed for sale | $265,000-11.4%$239/sqft |
Source: | ||
| 1/29/2024 | Listing removed | -- |
Source: | ||
| 12/5/2023 | Listed for sale | $299,000$270/sqft |
Source: | ||
Public tax history
| Year | Property taxes | Tax assessment |
|---|---|---|
| 2024 | -- | $108,000 |
| 2023 | -- | $108,000 +3.6% |
| 2022 | -- | $104,200 |
Find assessor info on the county website
Neighborhood: 05146
Nearby schools
GreatSchools rating
- NAGrafton Elementary SchoolGrades: PK-6Distance: 1.6 mi
- 7/10Green Mountain Uhsd #35Grades: 7-12Distance: 4.4 mi
- 5/10Bellows Falls Uhsd #27Grades: 9-12Distance: 9.3 mi
Schools provided by the listing agent
- Elementary: Grafton Elementary School
- High: Bellows Falls UHSD #27
- District: Windham Northeast
Source: PrimeMLS. This data may not be complete. We recommend contacting the local school district to confirm school assignments for this home.
Get pre-qualified for a loan
At Zillow Home Loans, we can pre-qualify you in as little as 5 minutes with no impact to your credit score.An equal housing lender. NMLS #10287.
