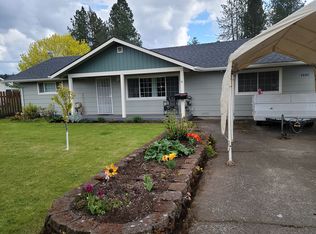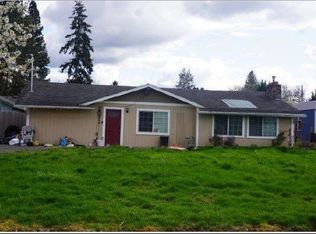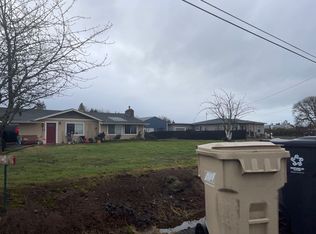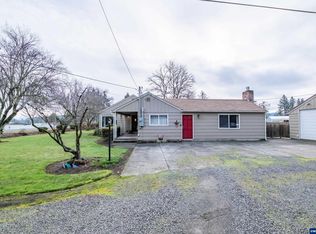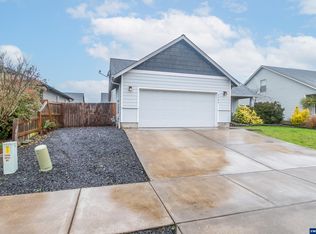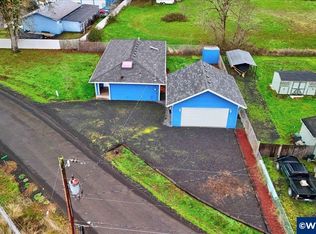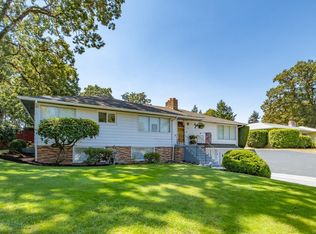Come, take a look at this beautifully remodeled 1920s home!! Has a new deck to over look your property. Enjoy the newly renovated interior with possibilities of dual living. Has ample room for parking/toys and a shop. Has 2 septics at one point it had a hardship so possibility's are endless. Lot possibility to be dividable Buyer due diligence. Comes with all new stainless steel appliances new cabinets and butcher block countertops just to list a few of the great amenities.
For sale
Listed by:
MICHELLE KING Cell:541-401-8065,
Oregon First,
BAILEY KING,
Oregon First
Price cut: $65K (10/30)
$485,000
1495 Cascade Dr, Lebanon, OR 97355
4beds
2,470sqft
Est.:
Single Family Residence
Built in 1920
0.72 Acres Lot
$477,800 Zestimate®
$196/sqft
$-- HOA
What's special
- 169 days |
- 623 |
- 29 |
Likely to sell faster than
Zillow last checked: 8 hours ago
Listing updated: October 30, 2025 at 04:24pm
Listed by:
MICHELLE KING Cell:541-401-8065,
Oregon First,
BAILEY KING,
Oregon First
Source: WVMLS,MLS#: 830845
Tour with a local agent
Facts & features
Interior
Bedrooms & bathrooms
- Bedrooms: 4
- Bathrooms: 3
- Full bathrooms: 2
- 1/2 bathrooms: 1
Primary bedroom
- Level: Upper
- Area: 177.48
- Dimensions: 11.6 x 15.3
Bedroom 2
- Level: Main
- Area: 87.12
- Dimensions: 12.1 x 7.2
Bedroom 3
- Level: Lower
- Area: 165
- Dimensions: 11 x 15
Bedroom 4
- Level: Lower
- Area: 297.51
- Dimensions: 14.1 x 21.1
Dining room
- Features: Area (Combination), Formal
- Level: Main
- Area: 142.78
- Dimensions: 12.1 x 11.8
Family room
- Level: Lower
- Area: 153.6
- Dimensions: 12.8 x 12
Kitchen
- Level: Main
- Area: 265.2
- Dimensions: 17 x 15.6
Living room
- Level: Main
- Area: 486.88
- Dimensions: 27.2 x 17.9
Heating
- Electric, Forced Air
Appliances
- Included: Disposal, Electric Range, Range Included, Electric Water Heater
- Laundry: Lower Level
Features
- Other(Refer to Remarks)
- Flooring: Wood
- Basement: Daylight,Finished,Full
- Has fireplace: No
Interior area
- Total structure area: 2,470
- Total interior livable area: 2,470 sqft
Property
Parking
- Parking features: No Garage
Features
- Levels: Tri-Level
- Patio & porch: Deck
- Exterior features: Yellow
- Has view: Yes
- View description: Territorial
Lot
- Size: 0.72 Acres
Details
- Additional structures: RV/Boat Storage
- Parcel number: 00217022
Construction
Type & style
- Home type: SingleFamily
- Property subtype: Single Family Residence
Materials
- Fiber Cement
- Foundation: Continuous, Slab
- Roof: Composition
Condition
- New construction: No
- Year built: 1920
Utilities & green energy
- Electric: Lower/Basement
- Sewer: Septic Tank
- Water: Well
Community & HOA
Community
- Subdivision: OREGON TRAIL SUBDIVISION
HOA
- Has HOA: No
Location
- Region: Lebanon
Financial & listing details
- Price per square foot: $196/sqft
- Tax assessed value: $402,510
- Annual tax amount: $2,280
- Price range: $485K - $485K
- Date on market: 6/30/2025
- Listing agreement: Exclusive Right To Sell
- Listing terms: Cash,Conventional,VA Loan,FHA,USDA Loan
- Inclusions: Fridge, Stove, Dishwasher
Estimated market value
$477,800
$454,000 - $502,000
$2,783/mo
Price history
Price history
| Date | Event | Price |
|---|---|---|
| 10/30/2025 | Price change | $485,000-11.8%$196/sqft |
Source: | ||
| 4/1/2025 | Price change | $550,000-5.2%$223/sqft |
Source: | ||
| 12/6/2024 | Listed for sale | $580,000-3.3%$235/sqft |
Source: | ||
| 12/6/2024 | Listing removed | $600,000$243/sqft |
Source: | ||
| 10/9/2024 | Price change | $600,000-6.3%$243/sqft |
Source: | ||
Public tax history
Public tax history
| Year | Property taxes | Tax assessment |
|---|---|---|
| 2024 | $2,280 +83.1% | $154,880 +83% |
| 2023 | $1,245 +2.1% | $84,630 +3% |
| 2022 | $1,219 +4.5% | $82,170 +3% |
Find assessor info on the county website
BuyAbility℠ payment
Est. payment
$2,885/mo
Principal & interest
$2388
Property taxes
$327
Home insurance
$170
Climate risks
Neighborhood: South Lebanon
Nearby schools
GreatSchools rating
- 7/10Riverview SchoolGrades: K-5Distance: 1.8 mi
- 6/10Seven Oak Middle SchoolGrades: 6-8Distance: 0.9 mi
- 5/10Lebanon High SchoolGrades: 9-12Distance: 2.6 mi
Schools provided by the listing agent
- Elementary: Riverview
- Middle: Seven Oak
- High: Lebanon
Source: WVMLS. This data may not be complete. We recommend contacting the local school district to confirm school assignments for this home.
- Loading
- Loading
