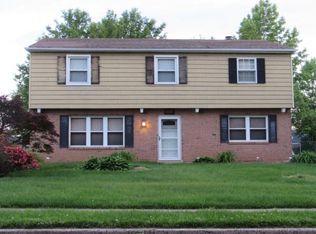Sold for $420,000
$420,000
1495 Byberry Rd, Bensalem, PA 19020
3beds
1,700sqft
Single Family Residence
Built in 1976
0.26 Acres Lot
$481,300 Zestimate®
$247/sqft
$2,884 Estimated rent
Home value
$481,300
$457,000 - $505,000
$2,884/mo
Zestimate® history
Loading...
Owner options
Explore your selling options
What's special
OPEN SUN 1-3. No Stairs in this Wonderful expanded three Bedroom, two Full bath Ranch in Bensalem with enlarged Driveway, New Roof on Front half of home, Gutters and Water Heater in past 5yrs, Mosly Updated Windows, One-car Garage w/Attic, and a fantastic Newer Fully Fenced in Rear Yard with a large Shed, New Concrete Patios, Veggie Garden, and Sun/Hot Tub Room expansions. Enter the Large Gathering Room w/Vaulted Ceiling, Bay Window and notice the renewable floors throughout. Towards the rear of the home is a Spacious Updated Kitchen which could accommodate an island but has loads of storage and all appliances are included. Off the kitchen is a Large Formal D/R (could be a F/R if preferred) w/bow window, entrance into the garage, or step out back into the Sun-drenched Jacuzzi & Sunrooms spanning the length of this one-floor home. Three Wonderful Bedrooms and the two modern full baths sit opposite the living space of the home. The Lot is Large, while the rear yard is private and will be enjoyed for years to come with sprawling patios, fire-pit lounge, vegetable garden, Shed, plus room for cornhole, bocce, horseshoes and/or possibly a pool!
Zillow last checked: 9 hours ago
Listing updated: May 16, 2023 at 04:46am
Listed by:
Michael Arleth 215-287-6231,
RE/MAX Realty Services-Bensalem
Bought with:
Hardik Chiniwala, RS320181
Keller Williams Real Estate-Langhorne
Source: Bright MLS,MLS#: PABU2046014
Facts & features
Interior
Bedrooms & bathrooms
- Bedrooms: 3
- Bathrooms: 2
- Full bathrooms: 2
- Main level bathrooms: 2
- Main level bedrooms: 3
Basement
- Area: 0
Heating
- Forced Air, Oil
Cooling
- Central Air, Electric
Appliances
- Included: Cooktop, Self Cleaning Oven, Dishwasher, Disposal, Dryer, Oven/Range - Electric, Refrigerator, Stainless Steel Appliance(s), Washer, Water Heater, Electric Water Heater
- Laundry: Main Level
Features
- Primary Bath(s), Attic/House Fan, Air Filter System, Bathroom - Stall Shower, Eat-in Kitchen, Breakfast Area, Built-in Features, Ceiling Fan(s), Entry Level Bedroom, Family Room Off Kitchen, Open Floorplan, Formal/Separate Dining Room, Pantry, Bathroom - Tub Shower, Upgraded Countertops, Cathedral Ceiling(s)
- Flooring: Tile/Brick, Wood, Marble
- Doors: Sliding Glass
- Windows: Bay/Bow, Double Hung, Double Pane Windows, Replacement, Sliding, Stain/Lead Glass
- Has basement: No
- Has fireplace: No
Interior area
- Total structure area: 1,700
- Total interior livable area: 1,700 sqft
- Finished area above ground: 1,700
- Finished area below ground: 0
Property
Parking
- Total spaces: 9
- Parking features: Garage Door Opener, Asphalt, Attached, Driveway, Off Street
- Attached garage spaces: 1
- Uncovered spaces: 8
Accessibility
- Accessibility features: Accessible Entrance, No Stairs
Features
- Levels: One
- Stories: 1
- Patio & porch: Patio
- Exterior features: Sidewalks, Street Lights, Bump-outs, Rain Gutters, Play Area
- Pool features: None
- Has spa: Yes
- Spa features: Bath, Hot Tub
- Fencing: Other,Panel,Vinyl,Full
Lot
- Size: 0.26 Acres
- Dimensions: 83.00 x 120.00
- Features: Corner Lot, Level, Front Yard, Rear Yard, SideYard(s)
Details
- Additional structures: Above Grade, Below Grade, Outbuilding
- Parcel number: 02092240
- Zoning: R2
- Special conditions: Standard
Construction
Type & style
- Home type: SingleFamily
- Architectural style: Ranch/Rambler
- Property subtype: Single Family Residence
Materials
- Brick, Brick Veneer
- Foundation: Concrete Perimeter
- Roof: Shingle,Pitched
Condition
- Very Good,Excellent
- New construction: No
- Year built: 1976
Utilities & green energy
- Electric: Underground, 200+ Amp Service
- Sewer: Public Sewer
- Water: Public
Community & neighborhood
Security
- Security features: Motion Detectors, Security System
Location
- Region: Bensalem
- Subdivision: Woodridge East
- Municipality: BENSALEM TWP
Other
Other facts
- Listing agreement: Exclusive Right To Sell
- Listing terms: Conventional,VA Loan,FHA 203(b),Cash
- Ownership: Fee Simple
Price history
| Date | Event | Price |
|---|---|---|
| 5/12/2023 | Sold | $420,000$247/sqft |
Source: | ||
| 4/24/2023 | Pending sale | $420,000$247/sqft |
Source: | ||
| 3/30/2023 | Contingent | $420,000$247/sqft |
Source: | ||
| 3/23/2023 | Listed for sale | $420,000+56.7%$247/sqft |
Source: | ||
| 6/16/2010 | Sold | $268,000-10.4%$158/sqft |
Source: Public Record Report a problem | ||
Public tax history
| Year | Property taxes | Tax assessment |
|---|---|---|
| 2025 | $6,298 | $27,680 |
| 2024 | $6,298 +7.3% | $27,680 |
| 2023 | $5,872 +0.6% | $27,680 |
Find assessor info on the county website
Neighborhood: 19020
Nearby schools
GreatSchools rating
- 6/10Russell C Struble El SchoolGrades: K-6Distance: 0.9 mi
- 5/10Cecelia Snyder Middle SchoolGrades: 7-8Distance: 1.2 mi
- 5/10Bensalem Twp High SchoolGrades: 9-12Distance: 0.4 mi
Schools provided by the listing agent
- High: Bensalem
- District: Bensalem Township
Source: Bright MLS. This data may not be complete. We recommend contacting the local school district to confirm school assignments for this home.
Get a cash offer in 3 minutes
Find out how much your home could sell for in as little as 3 minutes with a no-obligation cash offer.
Estimated market value$481,300
Get a cash offer in 3 minutes
Find out how much your home could sell for in as little as 3 minutes with a no-obligation cash offer.
Estimated market value
$481,300
