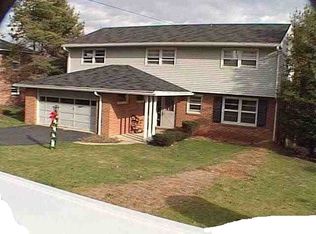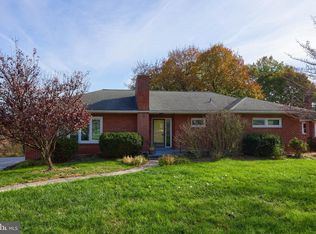Sold for $330,000
$330,000
1495 Bonbar Rd, York, PA 17403
3beds
2,501sqft
Single Family Residence
Built in 1957
0.32 Acres Lot
$358,700 Zestimate®
$132/sqft
$2,041 Estimated rent
Home value
$358,700
$337,000 - $384,000
$2,041/mo
Zestimate® history
Loading...
Owner options
Explore your selling options
What's special
This wonderful all brick home has been lovingly maintained and meticulously upgraded inside and out, to perfectly underscore the desirable floor plan, lot features and location this move-in ready residence offers. Many thoughtful enhancements include hardwood floors throughout, renovated granite & tile Kitchen with solid wood cabinetry & stainless steel appliances, formal Dining room with French doors to the light-filled Sun Room addition opening to a 22x26 deck overlooking the fenced backyard, 2 updated custom tile baths and more! Three generous bedrooms enjoy large closets, with additional storage in the finished basement, which includes full bath, two bonus rooms, and a large family room with walk-out to the fantastic 33x13 lower deck and backyard with a large level area for outdoor activities framed by the beauty and privacy of ornamental trees and flowering shrubs. This delightful property is ideally situated in a peaceful, low traffic neighborhood that glows with curb appeal, just minutes to schools, shopping, parks, interstates, colleges, and health care campuses. A must-see!
Zillow last checked: 8 hours ago
Listing updated: July 01, 2024 at 01:43am
Listed by:
Kathy Turkewitz 717-891-0029,
Berkshire Hathaway HomeServices Homesale Realty,
Co-Listing Agent: Donna M Troupe 717-332-0231,
Berkshire Hathaway HomeServices Homesale Realty
Bought with:
Tracy Wandress, RS223557L
House Broker Realty LLC
Source: Bright MLS,MLS#: PAYK2060554
Facts & features
Interior
Bedrooms & bathrooms
- Bedrooms: 3
- Bathrooms: 2
- Full bathrooms: 2
Basement
- Area: 770
Heating
- Forced Air, Natural Gas
Cooling
- Central Air, Electric
Appliances
- Included: Microwave, Dishwasher, Oven/Range - Gas, Refrigerator, Stainless Steel Appliance(s), Gas Water Heater
- Laundry: Lower Level, Laundry Room
Features
- Ceiling Fan(s), Floor Plan - Traditional, Formal/Separate Dining Room, Upgraded Countertops, Wainscotting, Other
- Flooring: Hardwood, Ceramic Tile, Wood
- Basement: Garage Access,Exterior Entry,Interior Entry,Walk-Out Access,Full
- Number of fireplaces: 1
Interior area
- Total structure area: 2,501
- Total interior livable area: 2,501 sqft
- Finished area above ground: 1,731
- Finished area below ground: 770
Property
Parking
- Total spaces: 4
- Parking features: Garage Faces Front, Built In, Basement, Garage Door Opener, Inside Entrance, Private, Asphalt, Driveway, Attached
- Attached garage spaces: 1
- Uncovered spaces: 3
- Details: Garage Sqft: 354
Accessibility
- Accessibility features: None
Features
- Levels: Split Foyer,Two
- Stories: 2
- Patio & porch: Deck, Porch
- Pool features: None
Lot
- Size: 0.32 Acres
Details
- Additional structures: Above Grade, Below Grade
- Parcel number: 480001601910000000
- Zoning: R-1
- Zoning description: Residential Suburban
- Special conditions: Standard
Construction
Type & style
- Home type: SingleFamily
- Property subtype: Single Family Residence
Materials
- Brick
- Foundation: Permanent, Brick/Mortar, Block
- Roof: Architectural Shingle
Condition
- New construction: No
- Year built: 1957
Utilities & green energy
- Sewer: Public Sewer
- Water: Public
Community & neighborhood
Location
- Region: York
- Subdivision: Hillcroft
- Municipality: SPRING GARDEN TWP
Other
Other facts
- Listing agreement: Exclusive Right To Sell
- Listing terms: Cash,Conventional
- Ownership: Fee Simple
Price history
| Date | Event | Price |
|---|---|---|
| 6/28/2024 | Sold | $330,000+1.5%$132/sqft |
Source: | ||
| 5/15/2024 | Pending sale | $325,000$130/sqft |
Source: | ||
| 5/11/2024 | Listed for sale | $325,000$130/sqft |
Source: | ||
Public tax history
| Year | Property taxes | Tax assessment |
|---|---|---|
| 2025 | $6,390 +6.5% | $168,770 +4% |
| 2024 | $6,000 +1.4% | $162,340 |
| 2023 | $5,919 +9.1% | $162,340 |
Find assessor info on the county website
Neighborhood: 17403
Nearby schools
GreatSchools rating
- NAValley View CenterGrades: K-2Distance: 0.5 mi
- 6/10York Suburban Middle SchoolGrades: 6-8Distance: 1.4 mi
- 8/10York Suburban Senior High SchoolGrades: 9-12Distance: 0.4 mi
Schools provided by the listing agent
- Middle: York Suburban
- High: York Suburban
- District: York Suburban
Source: Bright MLS. This data may not be complete. We recommend contacting the local school district to confirm school assignments for this home.
Get pre-qualified for a loan
At Zillow Home Loans, we can pre-qualify you in as little as 5 minutes with no impact to your credit score.An equal housing lender. NMLS #10287.
Sell with ease on Zillow
Get a Zillow Showcase℠ listing at no additional cost and you could sell for —faster.
$358,700
2% more+$7,174
With Zillow Showcase(estimated)$365,874

