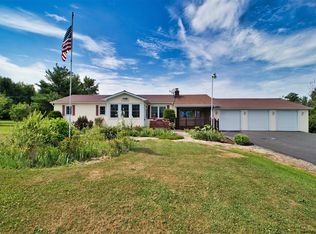Closed
$530,000
1495 Barton Hill Road, Delanson, NY 12053
3beds
3,254sqft
Single Family Residence, Residential
Built in 1993
116 Acres Lot
$-- Zestimate®
$163/sqft
$2,577 Estimated rent
Home value
Not available
Estimated sales range
Not available
$2,577/mo
Zestimate® history
Loading...
Owner options
Explore your selling options
What's special
Exceptional custom-built 3200sqft 3-bed, 1.5-bath Colonial on 116 level acres w/ 2 ponds & a mix of tillable land, pastures, hardwoods & evergreens. This meticulously maintained home drenches you in natural light & warmth from the spacious open floor plan w/ 10' ceilings, 2 story great room & soapstone wood burning stove; large eat-in kitchen & formal dining room offer plenty of space to entertain; full bath has soaking tub & walk-in shower; all bedrooms on 2nd floor including the primary w/ walk-in closet & space for potential ensuite bath. This homestead also includes a detached 2-car 20'x40' garage w/ custom-built commercial wood-fired pizza oven, 50'x60'x14' pole barn w/ water & electric, 20'x40' horse barn & a subdivided 12-ac buildable lot. Less than 20 mins to the Capital District!
Zillow last checked: 8 hours ago
Listing updated: September 09, 2024 at 07:56pm
Listed by:
Matthew Loder 518-378-1235,
Country Boy Realty
Bought with:
Michael J Field, 10491203035
Field Realty
Source: Global MLS,MLS#: 202414012
Facts & features
Interior
Bedrooms & bathrooms
- Bedrooms: 3
- Bathrooms: 2
- Full bathrooms: 1
- 1/2 bathrooms: 1
Primary bedroom
- Level: Second
Bedroom
- Level: Second
Bedroom
- Level: Second
Half bathroom
- Level: First
Full bathroom
- Level: Second
Dining room
- Level: First
Foyer
- Level: First
Kitchen
- Level: First
Laundry
- Level: First
Living room
- Level: First
Heating
- Hot Water, Oil
Cooling
- None
Appliances
- Included: Dishwasher, Range, Refrigerator, Washer/Dryer
- Laundry: Laundry Room, Main Level
Features
- High Speed Internet, Walk-In Closet(s), Crown Molding, Eat-in Kitchen
- Flooring: Carpet, Laminate
- Basement: Crawl Space
- Number of fireplaces: 1
- Fireplace features: Wood Burning Stove, Living Room
Interior area
- Total structure area: 3,254
- Total interior livable area: 3,254 sqft
- Finished area above ground: 3,254
- Finished area below ground: 0
Property
Parking
- Total spaces: 10
- Parking features: Driveway
- Garage spaces: 3
- Has uncovered spaces: Yes
Features
- Patio & porch: Deck
- Has spa: Yes
- Spa features: Bath
- Fencing: None
- Has view: Yes
- View description: Meadow, Mountain(s), Pasture, Pond
- Has water view: Yes
- Water view: Pond
- Waterfront features: Pond
Lot
- Size: 116 Acres
- Features: Secluded, Level, Meadow, Private, Road Frontage, Views
Details
- Additional structures: Barn(s), Garage(s)
- Parcel number: 435000 49.36
- Special conditions: Standard
Construction
Type & style
- Home type: SingleFamily
- Architectural style: Colonial
- Property subtype: Single Family Residence, Residential
Materials
- Vinyl Siding
- Foundation: Concrete Perimeter
- Roof: Asphalt
Condition
- New construction: No
- Year built: 1993
Utilities & green energy
- Sewer: Septic Tank
Community & neighborhood
Security
- Security features: Smoke Detector(s), Carbon Monoxide Detector(s)
Location
- Region: Delanson
Price history
| Date | Event | Price |
|---|---|---|
| 6/27/2024 | Sold | $530,000-0.9%$163/sqft |
Source: | ||
| 4/5/2024 | Pending sale | $534,900$164/sqft |
Source: | ||
| 3/22/2024 | Listed for sale | $534,900+365.1%$164/sqft |
Source: | ||
| 4/6/1990 | Sold | $115,000$35/sqft |
Source: Agent Provided Report a problem | ||
Public tax history
| Year | Property taxes | Tax assessment |
|---|---|---|
| 2023 | -- | $200,000 |
| 2022 | -- | $200,000 |
| 2021 | -- | $200,000 |
Find assessor info on the county website
Neighborhood: 12053
Nearby schools
GreatSchools rating
- 6/10Duanesburg Elementary SchoolGrades: PK-6Distance: 3.4 mi
- 7/10Duanesburg High SchoolGrades: 7-12Distance: 3.1 mi
