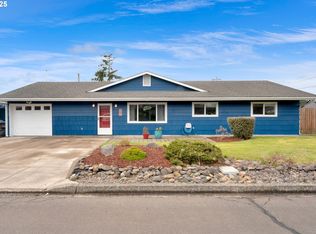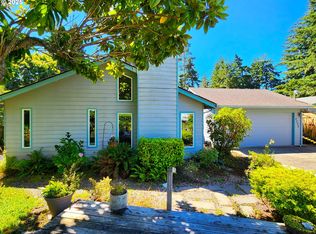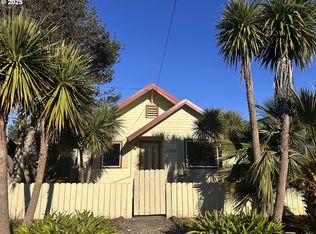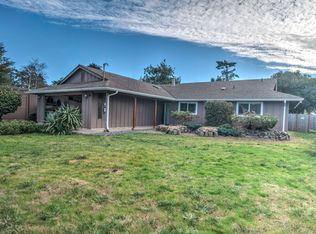Presenting a prime commercial/residential property, currently operating as Florence’s Hostel. This 1,722sqft building sits on a generous 0.31 acre lot with lots of parking and ally access, right across from the post office. This property offers great potential for continued use as a hospitality business, or can easily be repurposed for a variety of commercial ventures. It’s size, location, and layout make it an excellent investment for entrepreneurs or developers looking to capitalize on this versatile space. Not all rooms were photographed because of tenants personal property. Take advantage of this unique opportunity to own a property with endless possibilities!
Active
$429,000
1495 8th St, Florence, OR 97439
3beds
1,722sqft
Est.:
Residential, Single Family Residence
Built in 1952
0.31 Acres Lot
$-- Zestimate®
$249/sqft
$-- HOA
What's special
Ally access
- 279 days |
- 285 |
- 11 |
Zillow last checked: 8 hours ago
Listing updated: November 14, 2025 at 08:09am
Listed by:
Timothy Sapp 541-999-8230,
TR Hunter Real Estate
Source: RMLS (OR),MLS#: 752771591
Tour with a local agent
Facts & features
Interior
Bedrooms & bathrooms
- Bedrooms: 3
- Bathrooms: 2
- Full bathrooms: 2
- Main level bathrooms: 2
Rooms
- Room types: Laundry, Bedroom 2, Bedroom 3, Dining Room, Family Room, Kitchen, Living Room, Primary Bedroom
Primary bedroom
- Level: Main
Bedroom 2
- Level: Main
Bedroom 3
- Level: Main
Kitchen
- Level: Main
Living room
- Level: Main
Heating
- Baseboard, Zoned
Cooling
- None
Appliances
- Included: Free-Standing Range, Free-Standing Refrigerator, Washer/Dryer, Electric Water Heater
- Laundry: Laundry Room
Features
- Sink
- Flooring: Vinyl, Wall to Wall Carpet
- Windows: Vinyl Frames
- Basement: Crawl Space
Interior area
- Total structure area: 1,722
- Total interior livable area: 1,722 sqft
Property
Parking
- Parking features: Off Street, Parking Pad
- Has uncovered spaces: Yes
Features
- Levels: Two
- Stories: 2
- Patio & porch: Deck, Porch
- Exterior features: Yard
- Has view: Yes
- View description: City
Lot
- Size: 0.31 Acres
- Features: Cleared, Level, SqFt 20000 to Acres1
Details
- Parcel number: 0798114
- Zoning: MSB
Construction
Type & style
- Home type: SingleFamily
- Property subtype: Residential, Single Family Residence
Materials
- Cedar, Shingle Siding
- Foundation: Concrete Perimeter
- Roof: Composition,Membrane
Condition
- Resale
- New construction: No
- Year built: 1952
Utilities & green energy
- Sewer: Public Sewer
- Water: Public
Community & HOA
HOA
- Has HOA: No
Location
- Region: Florence
Financial & listing details
- Price per square foot: $249/sqft
- Annual tax amount: $3,060
- Date on market: 4/3/2025
- Listing terms: Cash,Conventional,Other
- Road surface type: Gravel, Paved
Estimated market value
Not available
Estimated sales range
Not available
Not available
Price history
Price history
| Date | Event | Price |
|---|---|---|
| 11/15/2025 | Listed for sale | $429,000-6.5%$249/sqft |
Source: | ||
| 10/27/2025 | Listing removed | $459,000$267/sqft |
Source: | ||
| 10/7/2025 | Listed for sale | $459,000$267/sqft |
Source: | ||
| 9/23/2025 | Pending sale | $459,000$267/sqft |
Source: | ||
| 4/3/2025 | Listed for sale | $459,000$267/sqft |
Source: | ||
Public tax history
Public tax history
Tax history is unavailable.BuyAbility℠ payment
Est. payment
$2,472/mo
Principal & interest
$2040
Property taxes
$282
Home insurance
$150
Climate risks
Neighborhood: 97439
Nearby schools
GreatSchools rating
- 6/10Siuslaw Elementary SchoolGrades: K-5Distance: 0.8 mi
- 7/10Siuslaw Middle SchoolGrades: 6-8Distance: 1 mi
- 2/10Siuslaw High SchoolGrades: 9-12Distance: 1.3 mi
Schools provided by the listing agent
- Elementary: Siuslaw
- Middle: Siuslaw
- High: Siuslaw
Source: RMLS (OR). This data may not be complete. We recommend contacting the local school district to confirm school assignments for this home.
- Loading
- Loading





