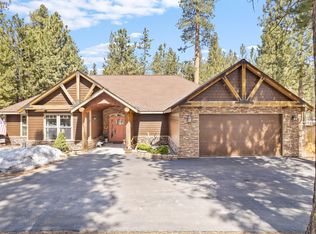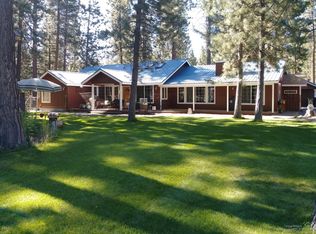Enjoy the beauty of nature right off your deck, this amazing property faces acre upon acre of timber land where wildlife roams freely. Lot provides great privacy. 3 car carport for storage and keeping snow off in the winter. New laminate in living room and kitchen area. Some updates have been done but room to add your own touches to this home. Metal roof, covered front porch attached storage room on back of house can be used for multiple purposes. This home lives bigger than sq ft shows.
This property is off market, which means it's not currently listed for sale or rent on Zillow. This may be different from what's available on other websites or public sources.

