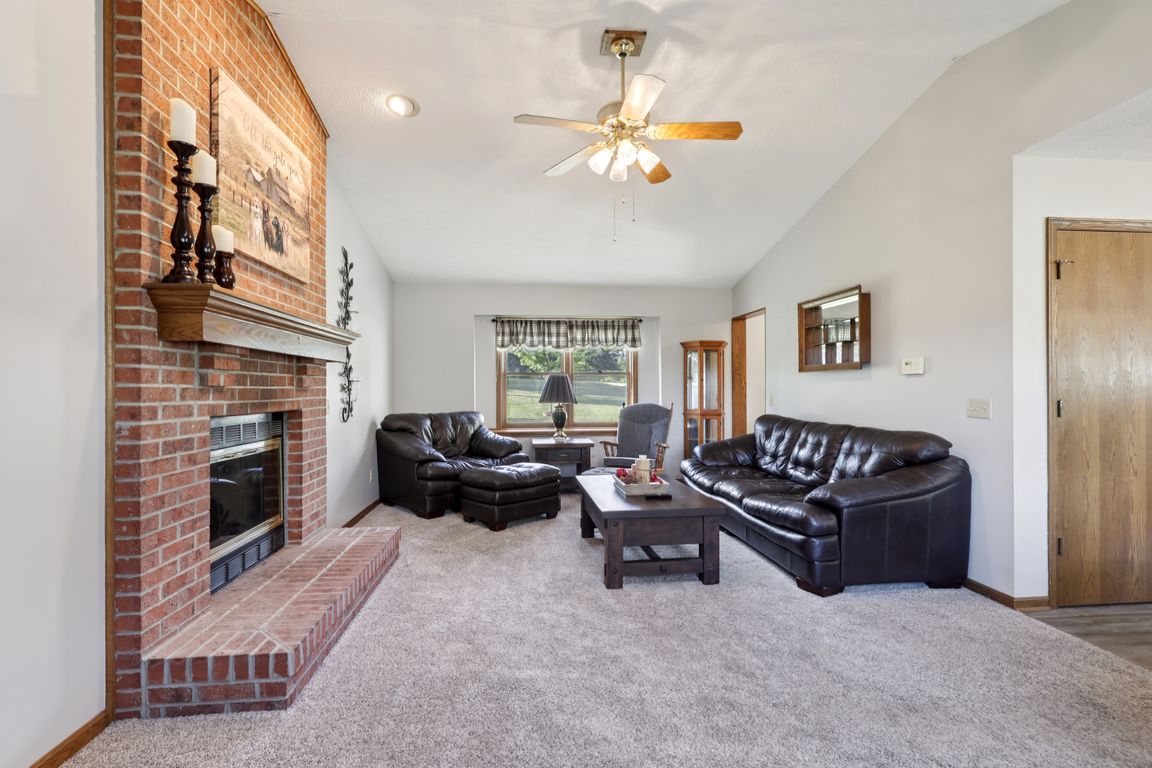
Under contract
$369,900
3beds
1,928sqft
14949 Portage St, Doylestown, OH 44230
3beds
1,928sqft
Single family residence
Built in 1994
1.60 Acres
2 Garage spaces
$192 price/sqft
What's special
This wonderful 3-bedroom, 2.5-bathroom home at 14949 Portage Street in Doylestown, Ohio offers 1.6 spacious acres and a range of desirable features, ready for those seeking both comfort and convenience. The property includes a handy 20 x12 shed, perfect for storage or hobbies, and a full basement for extra space. From ...
- 34 days |
- 1,209 |
- 22 |
Source: MLS Now,MLS#: 5153749Originating MLS: Medina County Board of REALTORS
Travel times
Living Room
Kitchen
Primary Bedroom
Zillow last checked: 7 hours ago
Listing updated: September 26, 2025 at 12:33pm
Listed by:
Vicky L DeAngelis 330-338-6362 vickydeangelis@howardhanna.com,
Howard Hanna,
Beth Ogg 330-690-3123,
Howard Hanna
Source: MLS Now,MLS#: 5153749Originating MLS: Medina County Board of REALTORS
Facts & features
Interior
Bedrooms & bathrooms
- Bedrooms: 3
- Bathrooms: 3
- Full bathrooms: 2
- 1/2 bathrooms: 1
- Main level bathrooms: 1
Primary bedroom
- Description: Flooring: Carpet
- Level: Second
- Dimensions: 14 x 15
Bedroom
- Description: Flooring: Carpet
- Level: Second
- Dimensions: 12 x 9
Bedroom
- Description: Flooring: Carpet
- Level: Second
- Dimensions: 15 x 10
Primary bathroom
- Description: Flooring: Luxury Vinyl Tile
- Level: Second
- Dimensions: 11 x 10
Dining room
- Description: Flooring: Luxury Vinyl Tile
- Level: First
- Dimensions: 13 x 11
Entry foyer
- Description: Flooring: Luxury Vinyl Tile
- Level: First
- Dimensions: 7 x 6
Kitchen
- Description: Flooring: Luxury Vinyl Tile
- Level: First
- Dimensions: 13 x 12
Library
- Level: First
- Dimensions: 7 x 10
Living room
- Description: Flooring: Carpet
- Features: Fireplace, Vaulted Ceiling(s)
- Level: First
- Dimensions: 14 x 24
Heating
- Fireplace(s), Gas
Cooling
- Central Air
Appliances
- Included: Dishwasher, Disposal, Microwave, Range, Refrigerator, Water Softener
- Laundry: Main Level, Laundry Room
Features
- Ceiling Fan(s), Eat-in Kitchen, Granite Counters, Vaulted Ceiling(s), Walk-In Closet(s), Jetted Tub
- Basement: Full,Sump Pump
- Number of fireplaces: 1
- Fireplace features: Living Room, Gas
Interior area
- Total structure area: 1,928
- Total interior livable area: 1,928 sqft
- Finished area above ground: 1,928
Video & virtual tour
Property
Parking
- Parking features: Drain, Electricity, Garage, Garage Door Opener
- Garage spaces: 2
Accessibility
- Accessibility features: None
Features
- Levels: Two
- Stories: 2
- Patio & porch: Deck, Porch
- Pool features: None
- Fencing: None
Lot
- Size: 1.6 Acres
- Features: Back Yard, Front Yard
Details
- Additional structures: Shed(s)
- Parcel number: 1200467001
Construction
Type & style
- Home type: SingleFamily
- Architectural style: Colonial
- Property subtype: Single Family Residence
Materials
- Vinyl Siding
- Foundation: Block
- Roof: Asphalt,Fiberglass
Condition
- Year built: 1994
Utilities & green energy
- Sewer: Septic Tank
- Water: Well
Community & HOA
Community
- Features: None
- Security: Smoke Detector(s)
- Subdivision: Chippewa
HOA
- Has HOA: No
Location
- Region: Doylestown
Financial & listing details
- Price per square foot: $192/sqft
- Tax assessed value: $314,940
- Annual tax amount: $3,918
- Date on market: 9/3/2025
- Listing agreement: Exclusive Right To Sell
- Listing terms: Cash,Conventional