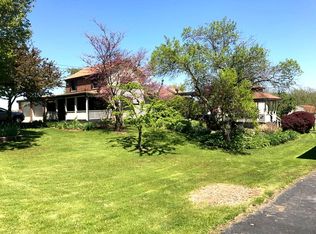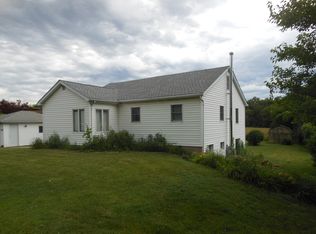PRICE REDUCTION ~ MUST SELL!! Very nicely updated 4 bed, 2 bath home with a brand new gourmet kitchen on a .5 acre lot surrounded by over 33 beautiful scenic acres. On the perimeter of the property is a 3 season air conditioned bar with game room. Also an above ground pool off the deck of the gazebo which is attached to the main house deck. Hard wood floors thru out and under new carpeting. New roof in 2013. This home also features a heated garage! Lots of space in the finished basement for a family/rec room, storage or whatever you can imagine. Landscaping is beautiful with lots of privacy to enjoy, and fruit trees to harvest.
This property is off market, which means it's not currently listed for sale or rent on Zillow. This may be different from what's available on other websites or public sources.

