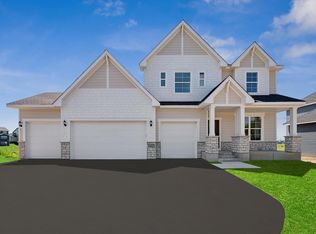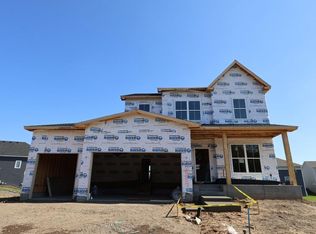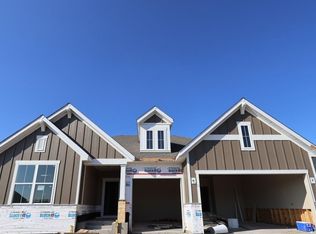Closed
$775,000
14947 106th Ave N, Maple Grove, MN 55369
4beds
3,884sqft
Single Family Residence
Built in 2025
0.24 Square Feet Lot
$768,000 Zestimate®
$200/sqft
$-- Estimated rent
Home value
$768,000
$707,000 - $829,000
Not available
Zestimate® history
Loading...
Owner options
Explore your selling options
What's special
Ask about 5.99% interest rate promo! Welcome to this exceptional two-story, 4-bedroom, 4-bathroom home nestled in the highly sought-after Estates at Rush Hollow in Maple Grove. With impeccable craftsmanship and a spacious, open-concept design, this brand-new home is the perfect combination of luxury and functionality.
The heart of the home features a chef-inspired kitchen with premium finishes, sleek cabinetry, and high-end appliances—ideal for entertaining or enjoying family meals. The expansive main floor flows effortlessly into the great room, creating a bright and airy living space perfect for modern living.
Retreat to the oversized owner's suite with a spa-like bath, and a massive walk-in closet—your personal sanctuary. The home offers three additional well-sized bedrooms, one of which is located in the fully finished basement, adding privacy and convenience. The fully finished lower level includes a full bathroom, perfect for guests or family members.
A true standout of this home is the mega spacious 4-car garage, providing ample space for vehicles, storage, or even a workshop. Situated on a large homesite, the property provides privacy and plenty of outdoor space for future landscaping or entertainment.
Enjoy the convenience of being located within the highly acclaimed Maple Grove Schools (ISD 279), offering top-rated education for all ages. Outdoor enthusiasts will appreciate being just minutes from Elm Creek Park Reserve, a natural oasis offering trails, lakes, and recreation for year-round enjoyment.
This home is a true gem in The Estates at Rush Hollow, offering high-quality design, finishes, and craftsmanship throughout. Don’t miss the opportunity to own this luxurious new construction home—schedule a visit to our model home at 14748 105th Circle N to learn more! M-Sat 11am-6pm and Sunday 12pm-6pm
Zillow last checked: 8 hours ago
Listing updated: July 15, 2025 at 12:49pm
Listed by:
Jesse Zachay 763-458-1973,
Weekley Homes, LLC,
Michele Coughlin 651-278-7677
Bought with:
Non-MLS
Source: NorthstarMLS as distributed by MLS GRID,MLS#: 6731168
Facts & features
Interior
Bedrooms & bathrooms
- Bedrooms: 4
- Bathrooms: 4
- Full bathrooms: 2
- 3/4 bathrooms: 1
- 1/2 bathrooms: 1
Bedroom 1
- Level: Upper
- Area: 207.67 Square Feet
- Dimensions: 14'10 x 14
Bedroom 2
- Level: Upper
- Area: 155 Square Feet
- Dimensions: 10 x 15'6
Bedroom 3
- Level: Upper
- Area: 124.36 Square Feet
- Dimensions: 12'4 x 10'1
Bedroom 4
- Level: Basement
- Area: 175 Square Feet
- Dimensions: 14 x 12'6
Dining room
- Level: Main
- Area: 169.72 Square Feet
- Dimensions: 15'8 x 10'10
Family room
- Level: Main
- Area: 387.88 Square Feet
- Dimensions: 21'9 x 17'10
Game room
- Level: Basement
- Area: 406.33 Square Feet
- Dimensions: 23 x 17'8
Kitchen
- Level: Main
- Area: 160.97 Square Feet
- Dimensions: 15'10 x 10'2
Loft
- Level: Upper
- Area: 242 Square Feet
- Dimensions: 12 x 20'2
Office
- Level: Main
- Area: 108.33 Square Feet
- Dimensions: 10'10 x 10
Heating
- Forced Air
Cooling
- Central Air
Appliances
- Included: Air-To-Air Exchanger, Cooktop, Dishwasher, Disposal, Exhaust Fan, Gas Water Heater, Microwave, Stainless Steel Appliance(s), Wall Oven
Features
- Basement: Drain Tiled,Finished,Concrete,Storage Space,Sump Pump,Walk-Out Access
- Number of fireplaces: 1
- Fireplace features: Gas
Interior area
- Total structure area: 3,884
- Total interior livable area: 3,884 sqft
- Finished area above ground: 2,606
- Finished area below ground: 966
Property
Parking
- Total spaces: 4
- Parking features: Attached, Asphalt, Garage Door Opener
- Attached garage spaces: 4
- Has uncovered spaces: Yes
Accessibility
- Accessibility features: None
Features
- Levels: Two
- Stories: 2
Lot
- Size: 0.24 sqft
- Dimensions: 80 x 135 x 80 x 129
Details
- Foundation area: 1191
- Parcel number: 0411922130107
- Zoning description: Residential-Single Family
Construction
Type & style
- Home type: SingleFamily
- Property subtype: Single Family Residence
Materials
- Brick/Stone, Fiber Cement, Shake Siding, Vinyl Siding
- Roof: Age 8 Years or Less
Condition
- Age of Property: 0
- New construction: Yes
- Year built: 2025
Details
- Builder name: DAVID WEEKLEY HOMES
Utilities & green energy
- Gas: Natural Gas
- Sewer: City Sewer - In Street
- Water: City Water - In Street
Community & neighborhood
Location
- Region: Maple Grove
- Subdivision: The Estates at Rush Hollow
HOA & financial
HOA
- Has HOA: Yes
- HOA fee: $111 quarterly
- Services included: Professional Mgmt, Trash
- Association name: RowCal
- Association phone: 651-233-1307
Price history
| Date | Event | Price |
|---|---|---|
| 7/15/2025 | Sold | $775,000-2.5%$200/sqft |
Source: | ||
| 6/10/2025 | Pending sale | $795,000$205/sqft |
Source: | ||
| 5/11/2025 | Price change | $795,000-0.3%$205/sqft |
Source: | ||
| 5/2/2025 | Price change | $797,000+0.3%$205/sqft |
Source: | ||
| 4/12/2025 | Price change | $795,000-0.3%$205/sqft |
Source: | ||
Public tax history
Tax history is unavailable.
Neighborhood: 55369
Nearby schools
GreatSchools rating
- 7/10Fernbrook Elementary SchoolGrades: PK-5Distance: 1.1 mi
- 6/10Osseo Middle SchoolGrades: 6-8Distance: 3.4 mi
- 10/10Maple Grove Senior High SchoolGrades: 9-12Distance: 1.2 mi
Get a cash offer in 3 minutes
Find out how much your home could sell for in as little as 3 minutes with a no-obligation cash offer.
Estimated market value
$768,000
Get a cash offer in 3 minutes
Find out how much your home could sell for in as little as 3 minutes with a no-obligation cash offer.
Estimated market value
$768,000



