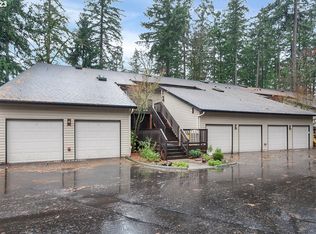Sold
$299,999
14946 SW 109th Ave, Tigard, OR 97224
2beds
1,332sqft
Residential, Condominium
Built in 1979
-- sqft lot
$295,100 Zestimate®
$225/sqft
$2,009 Estimated rent
Home value
$295,100
$280,000 - $310,000
$2,009/mo
Zestimate® history
Loading...
Owner options
Explore your selling options
What's special
Relax in this quiet updated condo nestled in desirable Canterbury Woods with a view! Wide open floor plan! Remodeled kitchen with beautiful teal cabinet tops and white bottoms, quartz countertops, new dishwasher, pull outs and large portable island. Soaring vaulted ceiling in living with wood fireplace with slider to covered deck overlooking pure beauty. Hickory engineered hardwoods on main. Primary bedroom with walk-in closet (converted 1/2 bath to make larger closet). Updated bathroom with tiled floor and tiled shower. Large vaulted bonus room upstairs with 3 skylights (1 opens). Hard core doors throughout. MASSIVE storage space, great for workshop with heat under unit - appx 500 sq ft. 1 car detached garage and 1 designated parking spot #54. 2020 - New roof, deck, gutters, vinyl windows & slider. 2 portable A/Cs included. Blocks from stores, restaurants, schools & park. A 10+!
Zillow last checked: 8 hours ago
Listing updated: October 16, 2023 at 05:13am
Listed by:
Cyndi Johnston 503-866-2555,
Keller Williams Sunset Corridor
Bought with:
Shannon Goyne, 201232052
Keller Williams Sunset Corridor
Source: RMLS (OR),MLS#: 23556396
Facts & features
Interior
Bedrooms & bathrooms
- Bedrooms: 2
- Bathrooms: 1
- Full bathrooms: 1
- Main level bathrooms: 1
Primary bedroom
- Features: Walkin Closet
- Level: Main
- Area: 144
- Dimensions: 12 x 12
Bedroom 2
- Level: Main
- Area: 117
- Dimensions: 13 x 9
Dining room
- Level: Main
Kitchen
- Features: Disposal, Island, Engineered Hardwood, Plumbed For Ice Maker, Quartz
- Level: Main
Living room
- Features: Balcony, Fireplace, Engineered Hardwood, Vaulted Ceiling
- Level: Main
Heating
- Baseboard, Fireplace(s)
Cooling
- Window Unit(s)
Appliances
- Included: Dishwasher, Disposal, Free-Standing Range, Free-Standing Refrigerator, Plumbed For Ice Maker, Electric Water Heater
Features
- High Ceilings, Quartz, Kitchen Island, Balcony, Vaulted Ceiling(s), Walk-In Closet(s)
- Flooring: Hardwood, Engineered Hardwood
- Windows: Vinyl Frames
- Number of fireplaces: 1
- Fireplace features: Wood Burning
- Common walls with other units/homes: 1 Common Wall
Interior area
- Total structure area: 1,332
- Total interior livable area: 1,332 sqft
Property
Parking
- Total spaces: 1
- Parking features: Garage Door Opener, Detached
- Garage spaces: 1
Features
- Stories: 2
- Entry location: Upper Floor
- Exterior features: Balcony
Details
- Parcel number: R1035098
Construction
Type & style
- Home type: Condo
- Property subtype: Residential, Condominium
Materials
- Wood Siding
- Roof: Composition
Condition
- Resale
- New construction: No
- Year built: 1979
Utilities & green energy
- Sewer: Public Sewer
- Water: Public
Community & neighborhood
Location
- Region: Tigard
HOA & financial
HOA
- Has HOA: Yes
- HOA fee: $516 monthly
- Amenities included: Maintenance Grounds, Management, Sewer, Trash, Water
Other
Other facts
- Listing terms: Cash,Conventional
Price history
| Date | Event | Price |
|---|---|---|
| 10/11/2023 | Sold | $299,999$225/sqft |
Source: | ||
| 9/12/2023 | Pending sale | $299,999$225/sqft |
Source: | ||
| 9/8/2023 | Price change | $299,999-3.2%$225/sqft |
Source: | ||
| 8/10/2023 | Price change | $310,000-3.1%$233/sqft |
Source: | ||
| 7/27/2023 | Listed for sale | $320,000+142.4%$240/sqft |
Source: | ||
Public tax history
| Year | Property taxes | Tax assessment |
|---|---|---|
| 2025 | $3,442 +9.6% | $184,110 +3% |
| 2024 | $3,139 +2.8% | $178,750 +3% |
| 2023 | $3,055 +14.3% | $173,550 +14.3% |
Find assessor info on the county website
Neighborhood: Southview
Nearby schools
GreatSchools rating
- 5/10James Templeton Elementary SchoolGrades: PK-5Distance: 0.6 mi
- 5/10Twality Middle SchoolGrades: 6-8Distance: 0.7 mi
- 4/10Tigard High SchoolGrades: 9-12Distance: 1.1 mi
Schools provided by the listing agent
- Elementary: Templeton
- Middle: Twality
- High: Tigard
Source: RMLS (OR). This data may not be complete. We recommend contacting the local school district to confirm school assignments for this home.
Get a cash offer in 3 minutes
Find out how much your home could sell for in as little as 3 minutes with a no-obligation cash offer.
Estimated market value
$295,100
Get a cash offer in 3 minutes
Find out how much your home could sell for in as little as 3 minutes with a no-obligation cash offer.
Estimated market value
$295,100
