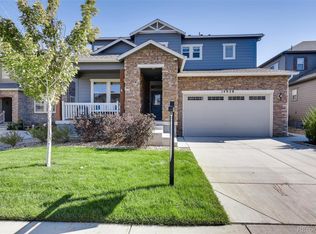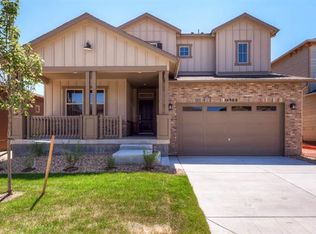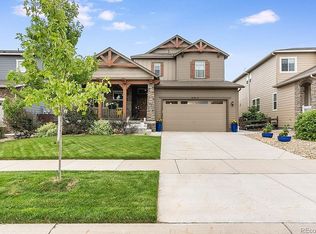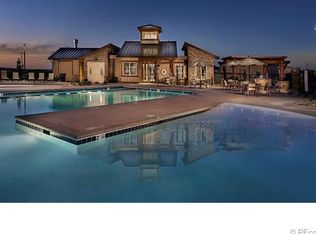Sold for $800,000
$800,000
14944 Rider Place, Parker, CO 80134
5beds
3,858sqft
Single Family Residence
Built in 2015
5,662.8 Square Feet Lot
$753,600 Zestimate®
$207/sqft
$3,757 Estimated rent
Home value
$753,600
$716,000 - $791,000
$3,757/mo
Zestimate® history
Loading...
Owner options
Explore your selling options
What's special
Welcome to this stunning two-story home located in the desirable subdivision of Heirloom in Parker. With 5 bedrooms and 4 bathrooms, this spacious residence offers a perfect blend of elegance & comfort. As you enter, you'll immediately be captivated by the open concept floor plan, which creates a seamless flow between the living spaces. The gourmet kitchen is a true chef's delight, featuring a large center island w/ seating, perfect for entertaining guests or enjoying casual meals with family. The high-end appliances and custom finishes make this kitchen a focal point of the home. One of the highlights of this home is the large pantry, offering ample storage space for all your culinary needs. Adjacent to the kitchen, you'll find a formal dining area, ideal for hosting dinner parties or enjoying special meals with loved ones. The main floor also boasts a study with French doors, providing a private space for work or relaxation. Upstairs, you'll discover the spacious primary suite, complete with a five-piece bath. This private sanctuary offers a tranquil escape from the stresses of daily life, with its luxurious features and ample space. Additionally, the finished basement includes a 5th bedroom & a 3/4 bath, providing extra flexibility for guests or as a private retreat. The backyard of this property has been thoughtfully designed and custom finished. It features a barbecue area with a built-in grill, perfect for outdoor gatherings and summer cookouts. The covered patio provides shade and a comfortable space to relax and unwind. Both the front and back yards are equipped with sprinkler systems, making it easy to maintain the lush greenery. The neighborhood itself offers a pool, providing a refreshing oasis during the warm summer months. Conveniently located near shopping, restaurants and hospitals. Offering easy access to E470 and I25, you are never far from anywhere you need to be.
This lovely home offers a harmonious blend of style, functionality, and comfort.
Zillow last checked: 8 hours ago
Listing updated: September 13, 2023 at 08:50pm
Listed by:
Kim Kronenberger 303-809-4390 kim@thekronenbergerteam.com,
RE/MAX Professionals
Bought with:
John Carranza, 40014814
Central Park Realty LLC
Source: REcolorado,MLS#: 5016180
Facts & features
Interior
Bedrooms & bathrooms
- Bedrooms: 5
- Bathrooms: 4
- Full bathrooms: 2
- 3/4 bathrooms: 1
- 1/2 bathrooms: 1
- Main level bathrooms: 1
Primary bedroom
- Description: Ample Space, Featuring A 5-Piece Bath And Large Walk-In Closet. Tv Mount Included
- Level: Upper
- Area: 224 Square Feet
- Dimensions: 14 x 16
Bedroom
- Description: Secondary Bedroom
- Level: Upper
- Area: 132 Square Feet
- Dimensions: 11 x 12
Bedroom
- Description: Secondary Bedroom
- Level: Upper
- Area: 143 Square Feet
- Dimensions: 11 x 13
Bedroom
- Description: Secondary Bedroom
- Level: Upper
- Area: 120 Square Feet
- Dimensions: 10 x 12
Bedroom
- Description: Spacious Conforming Bedroom
- Level: Basement
- Area: 110 Square Feet
- Dimensions: 10 x 11
Primary bathroom
- Description: Luxurious 5 Pc Primary Bath
- Level: Upper
- Area: 99 Square Feet
- Dimensions: 9 x 11
Bathroom
- Description: Shared Full Bath On Upper Level With Dual Sinks
- Level: Upper
- Area: 60 Square Feet
- Dimensions: 5 x 12
Bathroom
- Description: Main Level Powder Room - Perfect For Guests
- Level: Main
- Area: 20 Square Feet
- Dimensions: 5 x 4
Bathroom
- Description: Nicely Upgraded 3/4 Bath
- Level: Basement
- Area: 49 Square Feet
- Dimensions: 7 x 7
Bonus room
- Description: Recreation Room With Walk Up Bar
- Level: Basement
- Area: 442 Square Feet
- Dimensions: 13 x 34
Dining room
- Description: Formal Dining Area Open To The Kitchen And Great Room
- Level: Main
- Area: 266 Square Feet
- Dimensions: 14 x 19
Family room
- Description: Additional Family Room/Rec Room
- Level: Basement
- Area: 240 Square Feet
- Dimensions: 16 x 15
Great room
- Description: Spacious Great Room With Cozy Gas Fireplace, Built-In Shelving And Tv Included
- Level: Main
- Area: 272 Square Feet
- Dimensions: 16 x 17
Kitchen
- Description: Gourmet Kitchen With Double Oven, Large Center Island With Additional Seating, 42 In Espresso Cabinets, Gas Cooktop
- Level: Main
- Area: 256 Square Feet
- Dimensions: 16 x 16
Laundry
- Description: Upstairs Laundry Room- Washer & Dryer Included.
- Level: Upper
- Area: 72 Square Feet
- Dimensions: 9 x 8
Office
- Description: Main Floor Study. Perfect For Work Or Studying From Home
- Level: Main
- Area: 143 Square Feet
- Dimensions: 11 x 13
Heating
- Forced Air, Natural Gas
Cooling
- Central Air
Appliances
- Included: Bar Fridge, Dishwasher, Disposal, Double Oven, Dryer, Microwave, Refrigerator, Washer
- Laundry: In Unit
Features
- Built-in Features, Ceiling Fan(s), Eat-in Kitchen, Five Piece Bath, Granite Counters, High Speed Internet, Kitchen Island, Open Floorplan, Pantry, Primary Suite, Smoke Free, Walk-In Closet(s), Wet Bar, Wired for Data
- Flooring: Carpet, Tile, Wood
- Windows: Double Pane Windows, Window Coverings, Window Treatments
- Basement: Bath/Stubbed,Finished,Interior Entry
- Number of fireplaces: 1
- Fireplace features: Great Room
Interior area
- Total structure area: 3,858
- Total interior livable area: 3,858 sqft
- Finished area above ground: 2,592
- Finished area below ground: 863
Property
Parking
- Total spaces: 2
- Parking features: Concrete, Lighted, Oversized
- Attached garage spaces: 2
Features
- Levels: Two
- Stories: 2
- Patio & porch: Covered, Patio
- Exterior features: Barbecue, Fire Pit, Garden, Gas Grill, Gas Valve, Private Yard, Rain Gutters
- Fencing: Full
Lot
- Size: 5,662 sqft
- Features: Landscaped, Level, Master Planned, Sprinklers In Front, Sprinklers In Rear
Details
- Parcel number: R0481316
- Special conditions: Standard
Construction
Type & style
- Home type: SingleFamily
- Architectural style: Traditional
- Property subtype: Single Family Residence
Materials
- Cement Siding, Frame, Stone
- Foundation: Slab
- Roof: Composition
Condition
- Updated/Remodeled
- Year built: 2015
Details
- Builder model: 4034I
- Builder name: Standard Pacific Homes
Utilities & green energy
- Electric: 220 Volts
- Sewer: Public Sewer
- Water: Public
- Utilities for property: Cable Available, Electricity Connected, Internet Access (Wired), Natural Gas Connected, Phone Available
Community & neighborhood
Security
- Security features: Carbon Monoxide Detector(s), Smoke Detector(s)
Location
- Region: Parker
- Subdivision: Heirloom
HOA & financial
HOA
- Has HOA: Yes
- HOA fee: $115 monthly
- Amenities included: Clubhouse, Playground, Pool
- Services included: Snow Removal, Trash
- Association name: Heirloom Homeowners
- Association phone: 303-482-2213
Other
Other facts
- Listing terms: Cash,Conventional,VA Loan
- Ownership: Individual
- Road surface type: Paved
Price history
| Date | Event | Price |
|---|---|---|
| 8/28/2023 | Sold | $800,000+66%$207/sqft |
Source: | ||
| 3/8/2016 | Sold | $482,008$125/sqft |
Source: Public Record Report a problem | ||
| 1/28/2016 | Pending sale | $482,008$125/sqft |
Source: Keller Williams - Denver Tech Center #4309720 Report a problem | ||
| 1/28/2016 | Price change | $482,008-2.4%$125/sqft |
Source: Keller Williams - Denver Tech Center #4309720 Report a problem | ||
| 1/8/2016 | Price change | $494,008+0.4%$128/sqft |
Source: Standard Pacific Homes Report a problem | ||
Public tax history
| Year | Property taxes | Tax assessment |
|---|---|---|
| 2025 | $6,100 -0.8% | $45,980 -12.7% |
| 2024 | $6,151 +26% | $52,640 -1% |
| 2023 | $4,882 -2.6% | $53,150 +47.4% |
Find assessor info on the county website
Neighborhood: 80134
Nearby schools
GreatSchools rating
- 5/10Legacy Point Elementary SchoolGrades: PK-5Distance: 2.2 mi
- 6/10Sagewood Middle SchoolGrades: 6-8Distance: 6.5 mi
- 8/10Ponderosa High SchoolGrades: 9-12Distance: 5.8 mi
Schools provided by the listing agent
- Elementary: Legacy Point
- Middle: Sagewood
- High: Ponderosa
- District: Douglas RE-1
Source: REcolorado. This data may not be complete. We recommend contacting the local school district to confirm school assignments for this home.
Get a cash offer in 3 minutes
Find out how much your home could sell for in as little as 3 minutes with a no-obligation cash offer.
Estimated market value$753,600
Get a cash offer in 3 minutes
Find out how much your home could sell for in as little as 3 minutes with a no-obligation cash offer.
Estimated market value
$753,600



