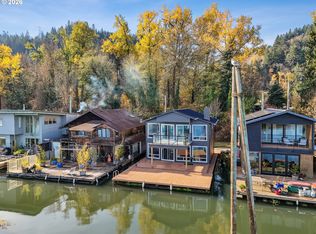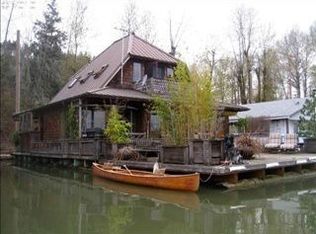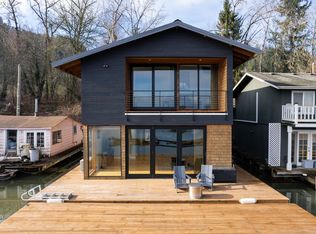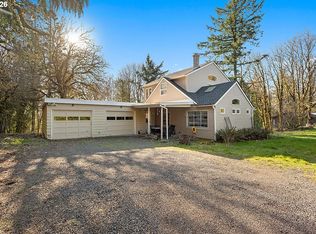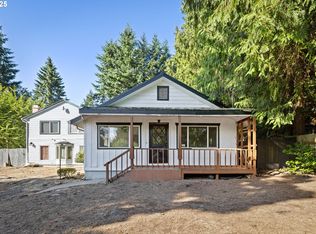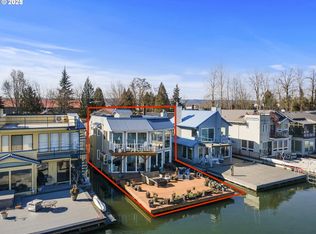$76,000 Price Reduction!! Tucked away at Bridgeview Moorage on the Multnomah Channel, this floating home strikes that rare balance of comfort, charm, and riverfront magic. From the moment you step inside, it just feels right—open, welcoming, and full of character. With three bedrooms, two beautifully remodeled bathrooms with heated floors, and a dedicated office space, there’s plenty of room to stretch out while still holding onto that cozy, homey vibe. Natural wood accents, cedar siding, and a gorgeous fireplace add warmth and texture, while large windows fill the space with soft light and uninterrupted water views—keeping the river always in sight. What truly sets this home apart is its strong connection to the outdoors. Out back, an oversized swim float creates the ultimate hangout spot—perfect for entertaining, grilling, sunbathing, or simply soaking in the flow of the channel. Across the walkway, a second smaller swim float sits right along the riverbank—ideal for peaceful moments, wildlife watching, or your morning coffee with a view. From front-row seats to the Sauvie Island Bridge to daily visits from herons and otters, life here is always shifting, always beautiful. Whether you're looking for a weekend retreat or a full-time escape, this home makes it easy to slow down and live with intention. This isn’t just a floating home—it’s a lifestyle. Peaceful, playful, and perfectly Portland.
Active
$555,000
14944 NW Mill Rd #J, Portland, OR 97231
3beds
1,774sqft
Est.:
Residential
Built in 1986
-- sqft lot
$543,500 Zestimate®
$313/sqft
$-- HOA
What's special
Gorgeous fireplaceDedicated office spaceNatural wood accentsThree bedroomsCedar siding
- 248 days |
- 3,329 |
- 127 |
Zillow last checked: 8 hours ago
Listing updated: January 29, 2026 at 11:04pm
Listed by:
Jett Even 503-741-6265,
SimpliHOM
Source: RMLS (OR),MLS#: 220724192
Tour with a local agent
Facts & features
Interior
Bedrooms & bathrooms
- Bedrooms: 3
- Bathrooms: 2
- Full bathrooms: 2
- Main level bathrooms: 1
Rooms
- Room types: Utility Room, Bedroom 2, Bedroom 3, Dining Room, Family Room, Kitchen, Living Room, Primary Bedroom
Primary bedroom
- Level: Upper
Bedroom 2
- Level: Upper
Bedroom 3
- Level: Main
Dining room
- Level: Main
Kitchen
- Level: Main
Living room
- Level: Main
Heating
- Baseboard, Wood Stove
Appliances
- Included: Built-In Range, Built-In Refrigerator, Convection Oven, Dishwasher, Stainless Steel Appliance(s)
Features
- High Ceilings
- Flooring: Hardwood
- Basement: None
- Number of fireplaces: 1
- Fireplace features: Wood Burning
Interior area
- Total structure area: 1,774
- Total interior livable area: 1,774 sqft
Property
Parking
- Parking features: Off Street
Features
- Levels: Two
- Stories: 2
- Patio & porch: Deck
- Exterior features: Athletic Court
- Has view: Yes
- View description: River
- Has water view: Yes
- Water view: River
- Waterfront features: River Front
- Body of water: Multnomah Channe;
Lot
- Features: Flood Zone, SqFt 0K to 2999
Details
- Parcel number: Not Found
Construction
Type & style
- Home type: SingleFamily
- Architectural style: Cottage
- Property subtype: Residential
Materials
- Cedar, Lap Siding
- Roof: Composition
Condition
- Resale
- New construction: No
- Year built: 1986
Utilities & green energy
- Sewer: Community
- Water: Public
Community & HOA
Community
- Subdivision: Bridgeview
HOA
- Has HOA: No
- Amenities included: Basketball Court, Maintenance Grounds, Sewer, Trash, Water
Location
- Region: Portland
Financial & listing details
- Price per square foot: $313/sqft
- Annual tax amount: $2,996
- Date on market: 6/7/2025
- Listing terms: Call Listing Agent,Cash
- Road surface type: Gravel
Estimated market value
$543,500
$516,000 - $571,000
$2,713/mo
Price history
Price history
| Date | Event | Price |
|---|---|---|
| 1/30/2026 | Listed for sale | $555,000$313/sqft |
Source: | ||
Public tax history
Public tax history
Tax history is unavailable.BuyAbility℠ payment
Est. payment
$3,317/mo
Principal & interest
$2679
Property taxes
$444
Home insurance
$194
Climate risks
Neighborhood: 97231
Nearby schools
GreatSchools rating
- 9/10Skyline Elementary SchoolGrades: K-8Distance: 2.4 mi
- 8/10Lincoln High SchoolGrades: 9-12Distance: 9.9 mi
Schools provided by the listing agent
- Elementary: Skyline
- Middle: Skyline
- High: Lincoln
Source: RMLS (OR). This data may not be complete. We recommend contacting the local school district to confirm school assignments for this home.
- Loading
- Loading
