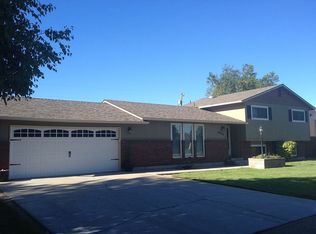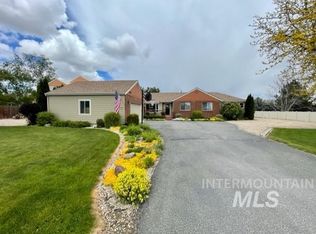One owner home - impeccable shape! Almost one acre. fully landscaped, with curbing and wrought iron fencing. Large covered patio in back - lots of privacy. Quiet road situated near Purple Sage Golf Course. Built in cabinetry all over in this home. Hickory floors, Electrolux stove top built in, cupboards with glass fronts, built in oven and microwave. 4th bedroom is currently used as an office. Bonus room was built for Theatre. Outlet in ceiling for projector and surround sound thru t...
This property is off market, which means it's not currently listed for sale or rent on Zillow. This may be different from what's available on other websites or public sources.

