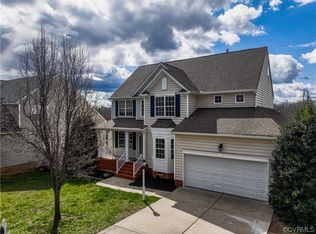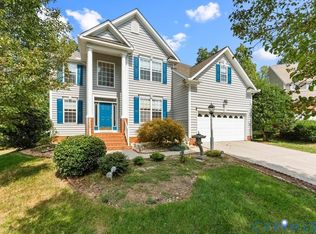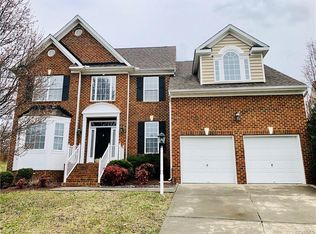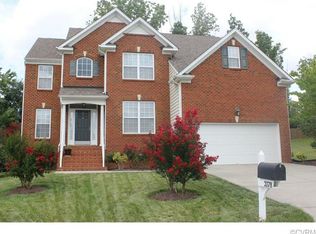Sold for $600,000 on 05/14/25
$600,000
14943 Mill Flume Ct, Midlothian, VA 23112
5beds
3,562sqft
Single Family Residence
Built in 2006
0.29 Acres Lot
$610,900 Zestimate®
$168/sqft
$3,374 Estimated rent
Home value
$610,900
$574,000 - $648,000
$3,374/mo
Zestimate® history
Loading...
Owner options
Explore your selling options
What's special
Tucked into a quiet cul-de-sac in the desirable community of Watermill, this spacious brick-front home offers 5 bedrooms, 3.5 baths, a 2-car garage, and an unfinished basement - a rare find in the neighborhood. Inside, you’ll find upgraded cherry hardwood floors, fresh paint, brand-new carpet, and charming architectural touches like crown molding, chair rail, tray ceiling, and arched doorways. The kitchen features white cabinetry, granite counters, a tile backsplash, and an island with a bar sink—perfect for entertaining—opening to a dramatic 2-story family room filled with natural light, built-in cabinetry, decorative niches, and a cozy gas fireplace. Formal living and dining rooms provide additional space to gather, while the first-floor study adds work-from-home flexibility. Upstairs, the spacious primary suite offers two closets (one walk-in) and a luxurious bath with dual vanities, soaking tub, shower, and private water closet. Three more bedrooms and a full bath with double vanity finish off the second level. A finished third floor includes a rec room, bedroom, and full bath. The large unfinished basement with full-size windows and rough-in plumbing is ready for your vision. Enjoy Watermill’s pool, clubhouse, tennis courts, and more. You’ll also appreciate easy access to I-288, Powhite Pkwy and Midlothian Tpke. **This is a great value...2025 county assessment is $682,700.** Schedule your tour today!
Zillow last checked: 8 hours ago
Listing updated: May 15, 2025 at 10:35am
Listed by:
Sarah Bice 804-539-5922,
Sarah Bice & Associates RE,
Tara Daly 804-301-6465,
Sarah Bice & Associates RE
Bought with:
Galen Parker, 0225239696
EXP Realty LLC
Jared Davis, 0225210738
EXP Realty LLC
Source: CVRMLS,MLS#: 2507631 Originating MLS: Central Virginia Regional MLS
Originating MLS: Central Virginia Regional MLS
Facts & features
Interior
Bedrooms & bathrooms
- Bedrooms: 5
- Bathrooms: 4
- Full bathrooms: 3
- 1/2 bathrooms: 1
Primary bedroom
- Description: Brand New carpet, walk in closet, fan w/light
- Level: Second
- Dimensions: 21.10 x 14.10
Bedroom 2
- Description: Brand New carpet, closet
- Level: Second
- Dimensions: 14.0 x 10.8
Bedroom 3
- Description: Brand New carpet, closet
- Level: Second
- Dimensions: 14.9 x 11.7
Bedroom 4
- Description: Brand New carpet, closet
- Level: Second
- Dimensions: 12.1 x 11.1
Bedroom 5
- Description: Brand New carpet, closet
- Level: Third
- Dimensions: 21.0 x 14.2
Additional room
- Description: unfinished basement
- Level: Basement
- Dimensions: 48.0 x 36.0
Dining room
- Description: Hdwd, tray ceiling, crown molding, chair rail
- Level: First
- Dimensions: 14.8 x 11.5
Family room
- Description: Hdwd, 2 story, gas fireplace, niches
- Level: First
- Dimensions: 19.9 x 17.8
Foyer
- Description: Hdwd floors, 2 story
- Level: First
- Dimensions: 10.10 x 7.5
Other
- Description: Tub & Shower
- Level: Second
Other
- Description: Tub & Shower
- Level: Third
Half bath
- Level: First
Kitchen
- Description: Hdwd, granite, island, pantry
- Level: First
- Dimensions: 14.2 x 21.0
Laundry
- Description: tile floor, cabinets
- Level: First
- Dimensions: 8.1 x 7.5
Living room
- Description: Hdwd floors, window
- Level: First
- Dimensions: 11.10 x 10.10
Office
- Description: Hdwd floors, window
- Level: First
- Dimensions: 14.0 x 12.0
Recreation
- Description: Brand New carpet
- Level: Third
- Dimensions: 16.2 x 14.2
Heating
- Electric, Forced Air, Heat Pump, Natural Gas, Zoned
Cooling
- Central Air, Zoned
Appliances
- Included: Dishwasher, Exhaust Fan, Gas Cooking, Disposal, Gas Water Heater, Range Hood, Stove, Water Heater
Features
- Bookcases, Built-in Features, Bedroom on Main Level, Tray Ceiling(s), Cathedral Ceiling(s), Separate/Formal Dining Room, Double Vanity, Eat-in Kitchen, Fireplace, Granite Counters, High Ceilings, Kitchen Island, Bath in Primary Bedroom, Pantry, Recessed Lighting, Walk-In Closet(s)
- Flooring: Carpet, Tile, Wood
- Basement: Full,Unfinished,Walk-Out Access
- Attic: Finished
- Number of fireplaces: 1
- Fireplace features: Gas, Vented
Interior area
- Total interior livable area: 3,562 sqft
- Finished area above ground: 3,562
- Finished area below ground: 0
Property
Parking
- Total spaces: 2
- Parking features: Attached, Driveway, Garage, Garage Door Opener, Paved
- Attached garage spaces: 2
- Has uncovered spaces: Yes
Features
- Levels: Two and One Half
- Stories: 2
- Patio & porch: Rear Porch, Deck
- Exterior features: Deck, Sprinkler/Irrigation, Paved Driveway
- Pool features: In Ground, Outdoor Pool, Pool, Community
- Fencing: Back Yard,Fenced
Lot
- Size: 0.29 Acres
- Features: Cul-De-Sac
Details
- Parcel number: 721690026000000
- Zoning description: R9
Construction
Type & style
- Home type: SingleFamily
- Architectural style: Two Story
- Property subtype: Single Family Residence
Materials
- Brick, Frame, Vinyl Siding
- Roof: Shingle
Condition
- Resale
- New construction: No
- Year built: 2006
Utilities & green energy
- Sewer: Public Sewer
- Water: Public
Community & neighborhood
Community
- Community features: Common Grounds/Area, Clubhouse, Home Owners Association, Playground, Pool
Location
- Region: Midlothian
- Subdivision: Watermill
HOA & financial
HOA
- Has HOA: Yes
- HOA fee: $216 quarterly
- Services included: Clubhouse, Common Areas, Pool(s), Recreation Facilities
Other
Other facts
- Ownership: Individuals
- Ownership type: Sole Proprietor
Price history
| Date | Event | Price |
|---|---|---|
| 5/14/2025 | Sold | $600,000+0%$168/sqft |
Source: | ||
| 4/14/2025 | Pending sale | $599,950$168/sqft |
Source: | ||
| 4/10/2025 | Listed for sale | $599,950+26.3%$168/sqft |
Source: | ||
| 4/27/2006 | Sold | $475,000$133/sqft |
Source: Public Record | ||
Public tax history
| Year | Property taxes | Tax assessment |
|---|---|---|
| 2025 | $6,076 +12.7% | $682,700 +14% |
| 2024 | $5,391 +9.1% | $599,000 +10.3% |
| 2023 | $4,941 +16.5% | $543,000 +17.8% |
Find assessor info on the county website
Neighborhood: 23112
Nearby schools
GreatSchools rating
- 6/10Swift Creek Elementary SchoolGrades: PK-5Distance: 1.2 mi
- 6/10Tomahawk Creek Middle SchoolGrades: 6-8Distance: 0.9 mi
- 9/10Midlothian High SchoolGrades: 9-12Distance: 3 mi
Schools provided by the listing agent
- Elementary: Swift Creek
- Middle: Tomahawk Creek
- High: Midlothian
Source: CVRMLS. This data may not be complete. We recommend contacting the local school district to confirm school assignments for this home.
Get a cash offer in 3 minutes
Find out how much your home could sell for in as little as 3 minutes with a no-obligation cash offer.
Estimated market value
$610,900
Get a cash offer in 3 minutes
Find out how much your home could sell for in as little as 3 minutes with a no-obligation cash offer.
Estimated market value
$610,900



