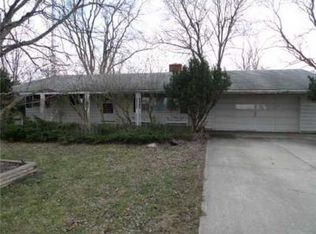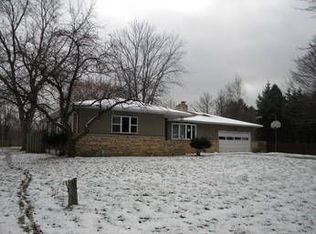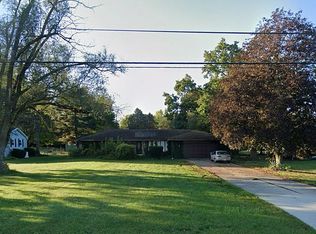Closed
$292,000
14942 Douglas Rd, Mishawaka, IN 46545
3beds
2,271sqft
Single Family Residence
Built in 1969
0.65 Acres Lot
$295,900 Zestimate®
$--/sqft
$2,445 Estimated rent
Home value
$295,900
$263,000 - $331,000
$2,445/mo
Zestimate® history
Loading...
Owner options
Explore your selling options
What's special
A beautiful brick home located in the Penn school district on over a 1/2 acre. This 3 bedroom and 2.5 bath has great hardwood floorsthroughout the bedrooms and laminate in the kitchen/ with refinished cabinets and dining area. appliances new january 2025 .Inside the living room is a gas fireplace and a generous living space. / with new carpet installed August of this yearAlso located on the main level is the laundry room with an additional half bath. The 3 seasons rooms off of the dining area adds over 250 sq ft of livingspace. The backyard with fire pit and large grass area, is great for outdoor activities and games and also includes a shed for extra storage of toolsand toys.privacey fence installed 2022 The full partially finished basement has many possibilities of extra living space, office, or a workout room. The home is located close to many shopping areas in Granger and Mishawaka. recently conncted to city sewer
Zillow last checked: 8 hours ago
Listing updated: November 11, 2025 at 08:26am
Listed by:
Charles Crum Office:574-293-2121,
Century 21 Circle
Bought with:
Aaron C Cowham, RB14044217
Howard Hanna SB Real Estate
Source: IRMLS,MLS#: 202535721
Facts & features
Interior
Bedrooms & bathrooms
- Bedrooms: 3
- Bathrooms: 3
- Full bathrooms: 2
- 1/2 bathrooms: 1
- Main level bedrooms: 3
Bedroom 1
- Level: Main
Bedroom 2
- Level: Main
Dining room
- Level: Main
- Area: 117
- Dimensions: 13 x 9
Kitchen
- Level: Main
- Area: 135
- Dimensions: 15 x 9
Living room
- Level: Main
- Area: 247
- Dimensions: 19 x 13
Heating
- Natural Gas, Forced Air
Cooling
- Central Air, Ceiling Fan(s), HVAC (16 Seer+)
Appliances
- Included: Refrigerator, Gas Cooktop, Dryer-Electric, Oven-Built-In, Gas Water Heater
- Laundry: Main Level, Washer Hookup
Features
- Ceiling Fan(s), Laminate Counters, Tub and Separate Shower, Tub/Shower Combination
- Flooring: Hardwood, Carpet, Laminate
- Doors: Storm Door(s), Storm Doors
- Windows: Double Pane Windows
- Basement: Full,Partially Finished,Concrete,Sump Pump
- Number of fireplaces: 1
- Fireplace features: Living Room
Interior area
- Total structure area: 3,092
- Total interior livable area: 2,271 sqft
- Finished area above ground: 1,546
- Finished area below ground: 725
Property
Parking
- Total spaces: 2
- Parking features: Attached, Garage Door Opener, RV Access/Parking, Concrete
- Attached garage spaces: 2
- Has uncovered spaces: Yes
Features
- Levels: One
- Stories: 1
- Patio & porch: Enclosed
- Fencing: Privacy,Wood
Lot
- Size: 0.65 Acres
- Dimensions: 100x 282
- Features: Level, 0-2.9999, Rural
Details
- Additional structures: Outbuilding
- Parcel number: 710435101003.000031
- Other equipment: Sump Pump
Construction
Type & style
- Home type: SingleFamily
- Architectural style: Ranch
- Property subtype: Single Family Residence
Materials
- Brick
- Roof: Asphalt,Shingle
Condition
- New construction: No
- Year built: 1969
Utilities & green energy
- Electric: NIPSCO
- Gas: NIPSCO
- Sewer: City
- Water: Well
Green energy
- Energy efficient items: Windows
Community & neighborhood
Community
- Community features: None
Location
- Region: Mishawaka
- Subdivision: None
Other
Other facts
- Listing terms: Cash,Conventional,FHA,VA Loan
Price history
| Date | Event | Price |
|---|---|---|
| 11/10/2025 | Sold | $292,000-0.8% |
Source: | ||
| 10/31/2025 | Pending sale | $294,500 |
Source: | ||
| 9/27/2025 | Price change | $294,500-1.7% |
Source: | ||
| 9/5/2025 | Listed for sale | $299,500+30.8% |
Source: | ||
| 9/28/2021 | Sold | $229,000 |
Source: | ||
Public tax history
| Year | Property taxes | Tax assessment |
|---|---|---|
| 2024 | $585 -7.7% | $105,400 +0.2% |
| 2023 | $634 +69.7% | $105,200 |
| 2022 | $374 +6.9% | $105,200 +9% |
Find assessor info on the county website
Neighborhood: 46545
Nearby schools
GreatSchools rating
- 6/10Walt Disney Elementary SchoolGrades: K-5Distance: 1 mi
- 8/10Schmucker Middle SchoolGrades: 6-8Distance: 3.2 mi
- 10/10Penn High SchoolGrades: 9-12Distance: 3.3 mi
Schools provided by the listing agent
- Elementary: Elsie Rogers
- Middle: Schmucker
- High: Penn
- District: Penn-Harris-Madison School Corp.
Source: IRMLS. This data may not be complete. We recommend contacting the local school district to confirm school assignments for this home.
Get pre-qualified for a loan
At Zillow Home Loans, we can pre-qualify you in as little as 5 minutes with no impact to your credit score.An equal housing lender. NMLS #10287.


