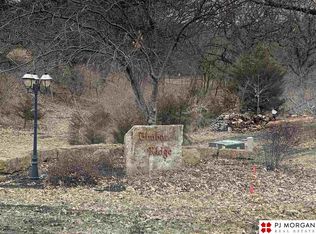Sold for $925,000
$925,000
14940 Timber Ridge Ct, Louisville, NE 68037
5beds
4,523sqft
Single Family Residence
Built in 2009
1.61 Acres Lot
$931,100 Zestimate®
$205/sqft
$3,842 Estimated rent
Home value
$931,100
Estimated sales range
Not available
$3,842/mo
Zestimate® history
Loading...
Owner options
Explore your selling options
What's special
One-of-a-Kind Retreat in Timber Ridge - Discover a rare opportunity to own this stunning 5-bedroom, 4-bath ranch in the gated Timber Ridge neighborhood, nestled in the heart of the beloved small-town community of Louisville. Set on over 1.5 acres of secluded beauty, this home offers unmatched privacy surrounded by mature trees and nature's tranquility. Designed for both comfort and entertaining, the open layout flows seamlessly into a fully finished walkout basement featuring a custom bar -- perfect for gatherings large or small. The property has been thoughtfully upgraded with numerous high-end improvements, ensuring a move-in ready experience that blends luxury with convenience. This home is more than just a place to live -- it's a private retreat, and opportunities like this rarely come available. Schedule your showing today!
Zillow last checked: 8 hours ago
Listing updated: November 04, 2025 at 12:35pm
Listed by:
Andy Mixan 402-690-9095,
BHHS Ambassador Real Estate,
Allison Mixan 402-619-0915,
BHHS Ambassador Real Estate
Bought with:
Andrea Cavanaugh, 20030117
NP Dodge RE Sales Inc 148Dodge
Source: GPRMLS,MLS#: 22524595
Facts & features
Interior
Bedrooms & bathrooms
- Bedrooms: 5
- Bathrooms: 4
- Full bathrooms: 3
- 1/2 bathrooms: 1
- Main level bathrooms: 2
Primary bedroom
- Level: Main
- Area: 266
- Dimensions: 19 x 14
Bedroom 2
- Level: Main
- Area: 192
- Dimensions: 16 x 12
Bedroom 3
- Level: Main
Bedroom 4
- Level: Basement
- Area: 156
- Dimensions: 13 x 12
Bedroom 5
- Level: Basement
- Area: 144
- Dimensions: 16 x 9
Primary bathroom
- Features: Full, Shower, Double Sinks
Dining room
- Level: Main
- Area: 144
- Dimensions: 12 x 12
Kitchen
- Level: Main
- Area: 294
- Dimensions: 21 x 14
Living room
- Level: Main
- Area: 315
- Dimensions: 21 x 15
Basement
- Area: 2423
Heating
- Electric, Heat Pump
Cooling
- Central Air
Appliances
- Included: Refrigerator, Water Softener, Washer, Dishwasher, Dryer, Disposal, Microwave, Double Oven, Cooktop
Features
- Wet Bar, High Ceilings, Exercise Room, Ceiling Fan(s), Formal Dining Room
- Flooring: Wood, Carpet, Ceramic Tile
- Basement: Walk-Out Access,Finished
- Number of fireplaces: 2
- Fireplace features: Gas Log
Interior area
- Total structure area: 4,523
- Total interior livable area: 4,523 sqft
- Finished area above ground: 2,423
- Finished area below ground: 2,100
Property
Parking
- Total spaces: 3
- Parking features: Attached, Garage Door Opener
- Attached garage spaces: 3
Features
- Patio & porch: Patio, Deck
- Exterior features: Sprinkler System
- Fencing: None
Lot
- Size: 1.61 Acres
- Dimensions: 419' x 164' x 223' x 405'
- Features: Over 1 up to 5 Acres, Subdivided, Wooded, Paved, Secluded, Private Roadway
Details
- Parcel number: 130394557
Construction
Type & style
- Home type: SingleFamily
- Architectural style: Ranch,Log Cabin
- Property subtype: Single Family Residence
Materials
- Wood Siding, Log
- Foundation: Concrete Perimeter
- Roof: Composition
Condition
- Not New and NOT a Model
- New construction: No
- Year built: 2009
Utilities & green energy
- Sewer: Septic Tank
- Water: Public
- Utilities for property: Electricity Available, Propane, Water Available, Sewer Available, Fiber Optic
Community & neighborhood
Location
- Region: Louisville
- Subdivision: Timber Ridge
HOA & financial
HOA
- Has HOA: Yes
- HOA fee: $600 annually
- Services included: Common Area Maintenance
- Association name: Timber Ridge
Other
Other facts
- Listing terms: VA Loan,Conventional,Cash
- Ownership: Fee Simple
- Road surface type: Paved
Price history
| Date | Event | Price |
|---|---|---|
| 10/31/2025 | Sold | $925,000$205/sqft |
Source: | ||
| 9/3/2025 | Pending sale | $925,000$205/sqft |
Source: | ||
| 8/29/2025 | Listed for sale | $925,000+35%$205/sqft |
Source: | ||
| 8/5/2021 | Sold | $685,000-0.1%$151/sqft |
Source: | ||
| 6/16/2021 | Pending sale | $685,500$152/sqft |
Source: | ||
Public tax history
| Year | Property taxes | Tax assessment |
|---|---|---|
| 2024 | $7,695 -23.3% | $665,885 0% |
| 2023 | $10,029 -1.5% | $666,090 -1.1% |
| 2022 | $10,177 +5.1% | $673,161 +7% |
Find assessor info on the county website
Neighborhood: 68037
Nearby schools
GreatSchools rating
- 6/10Louisville Elementary SchoolGrades: PK-6Distance: 0.8 mi
- 8/10Louisville Middle SchoolGrades: 7-8Distance: 0.8 mi
- 4/10Louisville High SchoolGrades: PK,9-12Distance: 0.8 mi
Schools provided by the listing agent
- Elementary: Louisville
- Middle: Louisville
- High: Louisville
- District: Louisville
Source: GPRMLS. This data may not be complete. We recommend contacting the local school district to confirm school assignments for this home.

Get pre-qualified for a loan
At Zillow Home Loans, we can pre-qualify you in as little as 5 minutes with no impact to your credit score.An equal housing lender. NMLS #10287.
