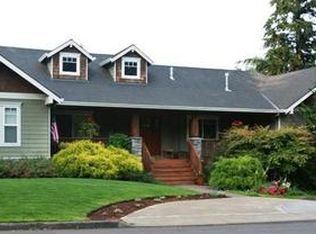Sold
$635,000
14940 SW 103rd Ave, Tigard, OR 97224
4beds
2,516sqft
Residential, Single Family Residence
Built in 1964
0.34 Acres Lot
$625,000 Zestimate®
$252/sqft
$3,211 Estimated rent
Home value
$625,000
$594,000 - $663,000
$3,211/mo
Zestimate® history
Loading...
Owner options
Explore your selling options
What's special
Perfect one level living with the charm of MID CENTURY accents and solid construction of a 1960's home and a view of Mt Hood! Beautiful gourmet kitchen with Thermador and Dacor appliances opens onto a newer deck and overlooks a lovingly landscaped backyard. The large windows flood the rooms with natural light. Living room with stone fireplace and very cool mid-century divider/bookcase! Second family room, 2 bedrooms, bath and extra storage space in the lower level could be a separate living area. Exceptionally well maintained with mechanical systems less than 5 years old. Newer roof. Newer windows. Plenty of storage and parking space for toys.Wonderful neighborhood so convenient to shopping and restaurants.
Zillow last checked: 8 hours ago
Listing updated: August 01, 2025 at 10:03am
Listed by:
Diana Lipton 503-703-1399,
MORE Realty
Bought with:
Deb Kemp, 201212416
Vetiver Street Real Estate
Source: RMLS (OR),MLS#: 245652086
Facts & features
Interior
Bedrooms & bathrooms
- Bedrooms: 4
- Bathrooms: 3
- Full bathrooms: 2
- Partial bathrooms: 1
- Main level bathrooms: 2
Primary bedroom
- Features: Closet, Wallto Wall Carpet
- Level: Main
- Area: 168
- Dimensions: 12 x 14
Bedroom 2
- Features: Closet, Wallto Wall Carpet
- Level: Main
- Area: 154
- Dimensions: 14 x 11
Bedroom 3
- Features: Closet, Wallto Wall Carpet
- Level: Lower
- Area: 143
- Dimensions: 13 x 11
Bedroom 4
- Features: Closet, Wallto Wall Carpet
- Level: Lower
- Area: 168
- Dimensions: 14 x 12
Dining room
- Features: Exterior Entry, Tile Floor
- Level: Main
- Area: 144
- Dimensions: 12 x 12
Family room
- Features: Bookcases, Fireplace, Wallto Wall Carpet
- Level: Lower
- Area: 350
- Dimensions: 25 x 14
Kitchen
- Features: Builtin Range, Dishwasher, Disposal, Eat Bar, Eating Area, Exterior Entry, Gourmet Kitchen, Microwave, Builtin Oven, Granite, Tile Floor
- Level: Main
- Area: 144
- Width: 12
Living room
- Features: Bookcases, Fireplace, Wallto Wall Carpet
- Level: Main
- Area: 280
- Dimensions: 20 x 14
Heating
- Forced Air, Forced Air 95 Plus, Fireplace(s)
Cooling
- ENERGY STAR Qualified Equipment
Appliances
- Included: Built In Oven, Built-In Range, Built-In Refrigerator, Convection Oven, Dishwasher, Disposal, Down Draft, Free-Standing Refrigerator, Microwave, Plumbed For Ice Maker, Stainless Steel Appliance(s), Washer/Dryer, Electric Water Heater, ENERGY STAR Qualified Water Heater
- Laundry: Laundry Room
Features
- Granite, Closet, Bookcases, Eat Bar, Eat-in Kitchen, Gourmet Kitchen, Kitchen Island, Tile
- Flooring: Tile, Wall to Wall Carpet
- Windows: Double Pane Windows, Vinyl Frames
- Basement: Daylight,Exterior Entry,Finished
- Number of fireplaces: 2
- Fireplace features: Gas, Wood Burning
Interior area
- Total structure area: 2,516
- Total interior livable area: 2,516 sqft
Property
Parking
- Total spaces: 2
- Parking features: Driveway, RV Access/Parking, Garage Door Opener, Attached
- Attached garage spaces: 2
- Has uncovered spaces: Yes
Accessibility
- Accessibility features: Garage On Main, Ground Level, Accessibility
Features
- Stories: 2
- Patio & porch: Deck, Patio
- Exterior features: Garden, Yard, Exterior Entry
- Fencing: Fenced
Lot
- Size: 0.34 Acres
- Features: Level, SqFt 10000 to 14999
Details
- Additional structures: RVParking, ToolShed
- Parcel number: R503958
Construction
Type & style
- Home type: SingleFamily
- Architectural style: Daylight Ranch,Mid Century Modern
- Property subtype: Residential, Single Family Residence
Materials
- Cedar
- Foundation: Concrete Perimeter
- Roof: Composition
Condition
- Resale
- New construction: No
- Year built: 1964
Utilities & green energy
- Gas: Gas
- Sewer: Public Sewer
- Water: Public
Community & neighborhood
Location
- Region: Tigard
- Subdivision: Del Monte
Other
Other facts
- Listing terms: Cash,Conventional
- Road surface type: Paved
Price history
| Date | Event | Price |
|---|---|---|
| 8/1/2025 | Sold | $635,000-5.9%$252/sqft |
Source: | ||
| 6/30/2025 | Pending sale | $675,000$268/sqft |
Source: | ||
| 5/20/2025 | Price change | $675,000-3.4%$268/sqft |
Source: | ||
| 5/6/2025 | Price change | $699,000-2.2%$278/sqft |
Source: | ||
| 4/15/2025 | Listed for sale | $715,000$284/sqft |
Source: | ||
Public tax history
| Year | Property taxes | Tax assessment |
|---|---|---|
| 2025 | $6,993 +16.5% | $374,080 +9.4% |
| 2024 | $6,003 +2.8% | $341,870 +3% |
| 2023 | $5,842 +3% | $331,920 +3% |
Find assessor info on the county website
Neighborhood: Southview
Nearby schools
GreatSchools rating
- 5/10James Templeton Elementary SchoolGrades: PK-5Distance: 0.4 mi
- 5/10Twality Middle SchoolGrades: 6-8Distance: 0.5 mi
- 4/10Tigard High SchoolGrades: 9-12Distance: 0.9 mi
Schools provided by the listing agent
- Elementary: Templeton
- Middle: Twality
- High: Tigard
Source: RMLS (OR). This data may not be complete. We recommend contacting the local school district to confirm school assignments for this home.
Get a cash offer in 3 minutes
Find out how much your home could sell for in as little as 3 minutes with a no-obligation cash offer.
Estimated market value
$625,000
Get a cash offer in 3 minutes
Find out how much your home could sell for in as little as 3 minutes with a no-obligation cash offer.
Estimated market value
$625,000
