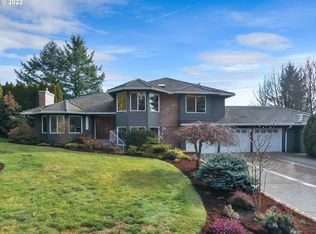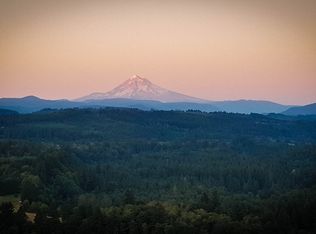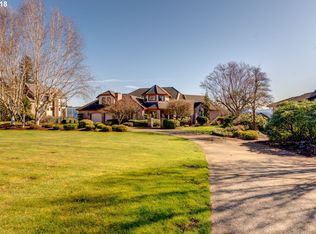Absolutely stunning views of Mt Hood, Sandy River, & valley! This exquisitely maintained home boasts 3 bedrooms,2.5 baths, 2,781 sqft and sits on 1.41 beautiful acres. The stunning marble entry sets the tone for this elegant home. You will find a spacious living room and Mt Hood views from the kitchen, dining room, family room, master, & master bath! The master has a sitting area with a view and a large jetted tub and balcony. The large deck is perfect for entertaining. This home is a must see!
This property is off market, which means it's not currently listed for sale or rent on Zillow. This may be different from what's available on other websites or public sources.


