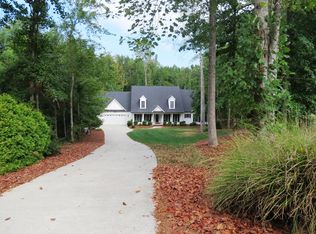Closed
$587,500
1494 Yellowstone Ct, Concord, NC 28025
3beds
2,749sqft
Single Family Residence
Built in 1997
0.92 Acres Lot
$594,600 Zestimate®
$214/sqft
$2,529 Estimated rent
Home value
$594,600
$565,000 - $624,000
$2,529/mo
Zestimate® history
Loading...
Owner options
Explore your selling options
What's special
Beautiful home in a quiet, well established neighborhood just 5 minutes from historic downtown Concord. This cul-de-sac home gives any family a perfect blend between country living w/the closeness of Charlotte (County Taxes Only). It offers a open & spacious split floor plan, vaulted ceilings, laundry room, attached 2 car garage & other extras. 3 bedroom, 2 bath and off one of the bedrooms is a very large room that was meant to be a bathroom, but was built as a large craft room. This room could be that 3rd bathroom/walk-in closet or whatever you might need. It has a separate dining area for larger family gatherings & another multi-purpose room that could be a perfect office, play room or 4th bedroom. It sits on a well maintained almost acre lot that has 2,749 square feet of living space and is a must see! And did we mention spending your evenings relaxing in the back screened in-porch or outside on the deck with beautiful views of wildlife and nature! Don't Wait! This one won't last!
Zillow last checked: 8 hours ago
Listing updated: April 08, 2024 at 05:22am
Listing Provided by:
Michael Bulvin mikebulvin@gmail.com,
Redwood Realty Group LLC
Bought with:
Kelli Holt
Real Broker, LLC
Source: Canopy MLS as distributed by MLS GRID,MLS#: 4107348
Facts & features
Interior
Bedrooms & bathrooms
- Bedrooms: 3
- Bathrooms: 2
- Full bathrooms: 2
- Main level bedrooms: 3
Primary bedroom
- Level: Main
Primary bedroom
- Level: Main
Primary bedroom
- Level: Main
Primary bedroom
- Level: Main
Bedroom s
- Level: Main
Bedroom s
- Level: Main
Kitchen
- Level: Main
Kitchen
- Level: Main
Laundry
- Level: Main
Laundry
- Level: Main
Living room
- Level: Main
Living room
- Level: Main
Office
- Level: Main
Office
- Level: Main
Heating
- Heat Pump
Cooling
- Central Air
Appliances
- Included: Disposal, Dryer, Electric Range, Electric Water Heater, ENERGY STAR Qualified Dishwasher, ENERGY STAR Qualified Refrigerator, Exhaust Fan, Filtration System, Microwave, Plumbed For Ice Maker, Refrigerator, Self Cleaning Oven, Washer, Washer/Dryer, Water Softener
- Laundry: Laundry Room, Main Level, Sink, Washer Hookup
Features
- Soaking Tub, Kitchen Island, Open Floorplan, Pantry, Storage, Vaulted Ceiling(s)(s), Walk-In Closet(s)
- Flooring: Carpet, Tile, Hardwood, Vinyl, Wood
- Doors: French Doors, Insulated Door(s), Pocket Doors, Screen Door(s), Storm Door(s)
- Windows: Insulated Windows, Window Treatments
- Has basement: No
- Attic: Pull Down Stairs
- Fireplace features: Gas, Gas Log, Gas Unvented, Gas Vented, Great Room, Wood Burning
Interior area
- Total structure area: 2,749
- Total interior livable area: 2,749 sqft
- Finished area above ground: 2,749
- Finished area below ground: 0
Property
Parking
- Total spaces: 9
- Parking features: Driveway, Attached Garage, Garage on Main Level
- Attached garage spaces: 2
- Uncovered spaces: 7
Accessibility
- Accessibility features: Door Width 32 Inches or More, Lever Door Handles, Doors-Recede, Swing In Door(s), Garage Door Height Greater Than 84 inches, Kitchen 60 Inch Turning Radius
Features
- Levels: One
- Stories: 1
- Patio & porch: Covered, Deck, Enclosed, Front Porch, Patio, Rear Porch, Screened
- Exterior features: Storage, Other - See Remarks
Lot
- Size: 0.92 Acres
- Features: Cleared, Cul-De-Sac, Sloped, Wooded
Details
- Additional structures: Shed(s)
- Parcel number: 56326144760000
- Zoning: AO
- Special conditions: Estate
- Other equipment: Generator Hookup, Network Ready
Construction
Type & style
- Home type: SingleFamily
- Architectural style: Ranch
- Property subtype: Single Family Residence
Materials
- Brick Full
- Foundation: Crawl Space
- Roof: Shingle
Condition
- New construction: No
- Year built: 1997
Utilities & green energy
- Sewer: Septic Installed
- Water: Well
- Utilities for property: Cable Available, Cable Connected, Electricity Connected, Phone Connected, Wired Internet Available
Community & neighborhood
Security
- Security features: Smoke Detector(s)
Community
- Community features: Street Lights
Location
- Region: Concord
- Subdivision: East Crestridge Estate
Other
Other facts
- Listing terms: Cash,Conventional,FHA,VA Loan
- Road surface type: Concrete, Paved
Price history
| Date | Event | Price |
|---|---|---|
| 4/4/2024 | Sold | $587,500+1.3%$214/sqft |
Source: | ||
| 3/6/2024 | Pending sale | $579,900$211/sqft |
Source: | ||
| 3/2/2024 | Listed for sale | $579,900$211/sqft |
Source: | ||
Public tax history
| Year | Property taxes | Tax assessment |
|---|---|---|
| 2024 | $3,075 +11.6% | $468,700 +39.5% |
| 2023 | $2,755 | $336,000 |
| 2022 | $2,755 | $336,000 |
Find assessor info on the county website
Neighborhood: 28025
Nearby schools
GreatSchools rating
- 7/10W M Irvin ElementaryGrades: PK-5Distance: 2 mi
- 2/10Concord MiddleGrades: 6-8Distance: 1.8 mi
- 5/10Concord HighGrades: 9-12Distance: 1.7 mi
Schools provided by the listing agent
- Elementary: W.M. Irvin
- Middle: Concord
- High: Concord
Source: Canopy MLS as distributed by MLS GRID. This data may not be complete. We recommend contacting the local school district to confirm school assignments for this home.
Get a cash offer in 3 minutes
Find out how much your home could sell for in as little as 3 minutes with a no-obligation cash offer.
Estimated market value
$594,600
Get a cash offer in 3 minutes
Find out how much your home could sell for in as little as 3 minutes with a no-obligation cash offer.
Estimated market value
$594,600
