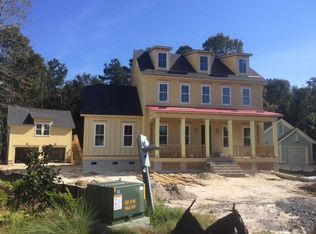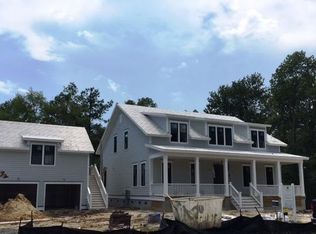ESTIMATED COMPLETION AUGUST 2016! Nestled on this cul-de-sac in Riverside, Carolina Park's premier custom home neighborhood, is this impressive Lowcountry designed home. The inviting front porch is a welcoming factor for friends and neighbors to gather for great conversation. Upon entering the foyer you will love the 10' ceilings and 8' doors. Immediately to your right is the study or den. The staircase is strategically positioned past the upscale butler's pantry and down the hallway as you pass the powder room and enter into the gourmet kitchen and casual dining area. This kitchen comes compete with KitchenAid appliances, a 5-burner gas cooktop with a decorative wood hood, double ovens, white Shaker style cabinets with soft-closing door and drawers, stacked upper cabinets with glass in the top cabinets, pull out-trays in all base cabinets, a large island painted in a contrast grey color, plus a pantry, utility closet, and a huge laundry room with a side entry door! All counters in the kitchen and butler's pantry are Quartz Cambria. Beyond the kitchen area is the large family room with French doors overlooking the back porch and wooded backyard. The family room offers a gas fireplace flanked by windows. There are hardwood floors throughout the first floor, second floor hallway, and master bedroom. Upstairs are four bedrooms. The 2 front bedrooms each have walk-in closets and share the jack and jill bath with double sinks and quartzite vanity countertops. The 3rd bedroom has its own private bath with quartzite countertop. Down the upstairs hallway you will enter the spacious master suite with an ample sized walk-in closet. The en-suite comes complete with a frameless shower door with a rain shower showerhead, two sinks and an inviting free-standing soaking tub. And that's not all! This home also features a room over the detached garage with a full bath and kitchenette. Great for guests, a home office, mother-in-law suite, or just a bonus room. Other amenities include a Rinnai Tankless water heater, 14 SEER natural gas furnace, heat pump upstairs, programmable thermostats, fiber cement siding, soffit and fascia boards, 9' garage doors with remote, professionally landscaped and sodded yard with irrigation system, and more. *All prices/features/amenities are subject to change without notice.*Target Completion date is August 2016*
This property is off market, which means it's not currently listed for sale or rent on Zillow. This may be different from what's available on other websites or public sources.

