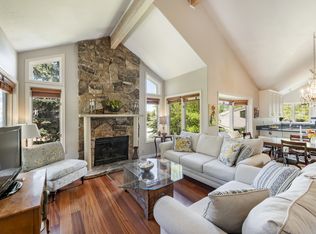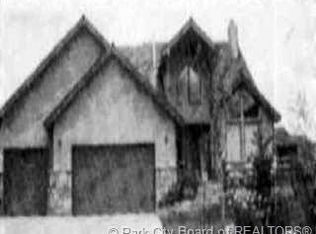Sold
Price Unknown
1494 W Meadow Loop Rd, Park City, UT 84098
3beds
2,596sqft
Residential
Built in 1988
3,484.8 Square Feet Lot
$1,475,300 Zestimate®
$--/sqft
$5,405 Estimated rent
Home value
$1,475,300
$1.28M - $1.70M
$5,405/mo
Zestimate® history
Loading...
Owner options
Explore your selling options
What's special
Welcome to a home that truly comes alive in the summer—where the air is filled with the rustle of Aspen trees, ducks glide across the tranquil pond just beyond your deck, and colorful blooms brighten every corner of your private outdoor retreat. Nestled in Park City's beloved Silver Springs neighborhood, this beautifully maintained 3 BDRM, 3-BA home is a peaceful escape with all the comforts of modern living. Set on a large view lot surrounded by mature trees and backing to a serene pond, this home offers a versatile open floor plan that effortlessly adapts to your lifestyle, whether you're hosting family and friends or enjoying a quiet morning with coffee on the deck. The interior glows with natural light, highlighting pristine wood floors, vaulted beam ceilings, and two cozy fireplaces that create a welcoming ambiance year-round. The remodeled kitchen features white cabinetry, granite countertops, stainless steel appliances, and a bright breakfast bar.. Upstairs, an office/loft offers pond views, while the spacious lower-level family room functions as a second living area, playroom, or guest retreat. Located just a 5-minute walk from Parley's Park Elementary, recently rated a perfect 10/10, this home is as family-friendly as it is investment-savvy, with nightly rentals allowed for added flexibility. You're also steps from the neighborhood lake (ideal for kayaking, paddleboarding, and fishing), community tennis courts, and scenic trails.
With a two-car garage, ample storage, and a lot that can be fenced, this move-in-ready home is a rare blend of nature, comfort, and opportunity in the heart of Park City. Come experience the lifestyle Silver Springs has to offer.
Zillow last checked: 8 hours ago
Listing updated: July 07, 2025 at 12:53pm
Listed by:
Kathy Vallee 435-565-0797,
Summit Sotheby's International Realty
Bought with:
Maverick Bolger, 11850504-SA00
KW Park City Keller Williams Real Estate
Source: PCBR,MLS#: 12500867
Facts & features
Interior
Bedrooms & bathrooms
- Bedrooms: 3
- Bathrooms: 3
- Full bathrooms: 3
Heating
- Fireplace(s), Electric, Forced Air, Natural Gas
Cooling
- None
Appliances
- Included: Dishwasher, Disposal, Double Oven, Gas Range, Microwave, Gas Water Heater
- Laundry: Washer Hookup, Gas Dryer Hookup, Electric Dryer Hookup
Features
- Storage, Ceiling Fan(s), Double Vanity, Granite Counters, Open Floorplan, Vaulted Ceiling(s), Walk-In Closet(s), Breakfast Bar
- Flooring: Carpet, Tile, Wood
- Basement: Crawl Space
- Number of fireplaces: 2
- Fireplace features: Gas, Gas Starter, Wood Burning
Interior area
- Total structure area: 2,596
- Total interior livable area: 2,596 sqft
Property
Parking
- Total spaces: 2
- Parking features: Garage Door Opener
- Garage spaces: 2
Accessibility
- Accessibility features: None
Features
- Exterior features: Gas BBQ Stubbed, Lawn Sprinkler - Timer
- Fencing: Partial
- Has view: Yes
- View description: Mountain(s), Pond, Ski Area, See Remarks
- Has water view: Yes
- Water view: Pond
Lot
- Size: 3,484 sqft
- Features: Many Trees, Cul-De-Sac, Corner Lot, Adjacent Common Area Land, Level, Native Plants, See Remarks
Details
- Additional structures: None
- Parcel number: Mw120
- Other equipment: Appliances, Thermostat - Programmable
Construction
Type & style
- Home type: SingleFamily
- Architectural style: Mountain Contemporary,See Remarks
- Property subtype: Residential
Materials
- Stone, Wood Siding, Concrete
- Foundation: Slab
- Roof: Shingle
Condition
- Updated/Remodeled
- New construction: No
- Year built: 1988
- Major remodel year: 2016
Utilities & green energy
- Sewer: Public Sewer
- Water: Public
- Utilities for property: Cable Available, Electricity Connected, High Speed Internet Available, Natural Gas Connected, Phone Available
Community & neighborhood
Security
- Security features: Smoke Alarm
Location
- Region: Park City
- Subdivision: Meadow Wild
HOA & financial
HOA
- Has HOA: Yes
- HOA fee: $75 monthly
- Amenities included: Tennis Court(s)
- Services included: Com Area Taxes, Insurance, Reserve Fund, Snow Removal, See Remarks
- Association phone: 435-659-6177
Other
Other facts
- Listing terms: Cash,Conventional
- Road surface type: Paved
Price history
Price history is unavailable.
Public tax history
Tax history is unavailable.
Neighborhood: 84098
Nearby schools
GreatSchools rating
- 10/10Parleys Park SchoolGrades: K-5Distance: 0.2 mi
- 8/10Ecker Hill Middle SchoolGrades: 6-7Distance: 3 mi
- 6/10Park City High SchoolGrades: 10-12Distance: 3.2 mi

