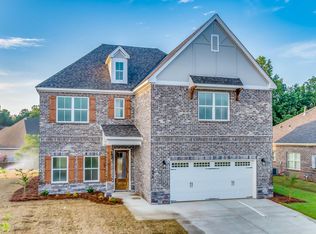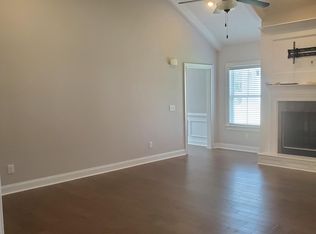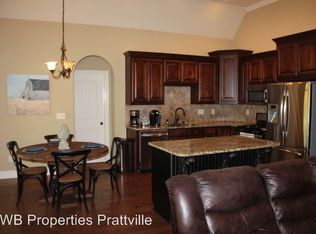**FRESH PAINT AND NEW CARPET THROUGHOUT THE HOUSE** This spacious 4-bedroom, 3.5 bath home with a 3-car garage is located in the Glennbrooke community. The home features a welcoming great room with vaulted ceilings and a cozy fireplace, perfect for relaxing or entertaining guests. The kitchen is a chef's dream, boasting an oversized island, granite countertops, and ample cabinet space. The master suite offers a peaceful retreat with a private bath, while the second bedroom also features an en-suite bathroom. The third and fourth bedrooms share a conveniently located hallway bath. Step outside to a covered back porch that includes a relaxing sauna, ideal for unwinding after a long day. The large garage provides plenty of storage and parking space. Glennbrooke offers an array of community amenities. This home is a must see! Don't miss out on this exceptional property, schedule your private tour today!
This property is off market, which means it's not currently listed for sale or rent on Zillow. This may be different from what's available on other websites or public sources.



