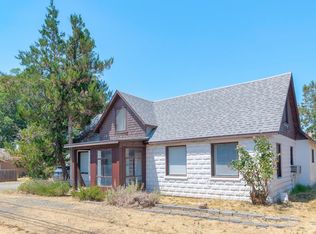Closed
$380,000
1494 SW David Dr, Grants Pass, OR 97527
3beds
2baths
1,341sqft
Single Family Residence
Built in 2006
6,098.4 Square Feet Lot
$385,400 Zestimate®
$283/sqft
$1,843 Estimated rent
Home value
$385,400
$366,000 - $405,000
$1,843/mo
Zestimate® history
Loading...
Owner options
Explore your selling options
What's special
This is a Can't miss opportunity to own a lovely Single-Level Home in an Outstanding Location on a very quiet well cared for Cul-De-Sac! This 3 Bed, 2 Bath Home is move in ready and awaiting new owners. Located on a within easy access to Parks, the Rogue River, Rogue Community College, and Services, this would make the perfect home or a Great Rental. Features include an Open Living Design, Spacious Kitchen, separate Dining area, and Split Bedroom Plan. The Master Suite features an Attractive Bath with Dual Vanities. Rear Patio leads onto the Fenced Backyard. This Home features a great laundry room leading into a HUGE Oversized Garage which is extra deep, with the ability to have a Nice work Area plus Two Cars. There is plenty of Off-Street Parking. Don't miss seeing this Well-Kept Attractive Turn-Key Home in a great Location!
Zillow last checked: 8 hours ago
Listing updated: October 02, 2025 at 05:35pm
Listed by:
John L. Scott Medford 541-200-9228
Bought with:
Ideal Brokers Real Estate
Source: Oregon Datashare,MLS#: 220169152
Facts & features
Interior
Bedrooms & bathrooms
- Bedrooms: 3
- Bathrooms: 2
Heating
- Electric, Heat Pump
Cooling
- Heat Pump
Appliances
- Included: Dishwasher, Disposal, Oven, Range, Water Heater
Features
- Ceiling Fan(s), Vaulted Ceiling(s), Walk-In Closet(s)
- Flooring: Carpet, Vinyl
- Has fireplace: No
- Common walls with other units/homes: No Common Walls
Interior area
- Total structure area: 1,341
- Total interior livable area: 1,341 sqft
Property
Parking
- Total spaces: 2
- Parking features: Attached, Driveway, Garage Door Opener
- Attached garage spaces: 2
- Has uncovered spaces: Yes
Features
- Levels: One
- Stories: 1
Lot
- Size: 6,098 sqft
Details
- Parcel number: R344227
- Zoning description: R-3
- Special conditions: Standard
Construction
Type & style
- Home type: SingleFamily
- Architectural style: Ranch
- Property subtype: Single Family Residence
Materials
- Frame
- Foundation: Concrete Perimeter
- Roof: Composition
Condition
- New construction: No
- Year built: 2006
Details
- Builder name: Northridge
Utilities & green energy
- Sewer: Public Sewer
- Water: Public
Community & neighborhood
Location
- Region: Grants Pass
- Subdivision: Lynne Anne Estate
Other
Other facts
- Listing terms: Cash,Conventional,FHA
Price history
| Date | Event | Price |
|---|---|---|
| 11/8/2023 | Sold | $380,000-4.8%$283/sqft |
Source: | ||
| 10/16/2023 | Pending sale | $399,000$298/sqft |
Source: | ||
| 10/11/2023 | Price change | $399,000-1.2%$298/sqft |
Source: | ||
| 9/29/2023 | Price change | $404,000-1.2%$301/sqft |
Source: | ||
| 8/7/2023 | Listed for sale | $409,000+140.6%$305/sqft |
Source: | ||
Public tax history
| Year | Property taxes | Tax assessment |
|---|---|---|
| 2024 | $2,599 +3% | $194,330 +3% |
| 2023 | $2,524 +2.6% | $188,670 |
| 2022 | $2,460 +6.3% | $188,670 +6.1% |
Find assessor info on the county website
Neighborhood: 97527
Nearby schools
GreatSchools rating
- 6/10Parkside Elementary SchoolGrades: K-5Distance: 1.4 mi
- 8/10South Middle SchoolGrades: 6-8Distance: 2.1 mi
- 8/10Grants Pass High SchoolGrades: 9-12Distance: 3.2 mi
Schools provided by the listing agent
- Elementary: Redwood Elem
- Middle: South Middle
- High: Grants Pass High
Source: Oregon Datashare. This data may not be complete. We recommend contacting the local school district to confirm school assignments for this home.

Get pre-qualified for a loan
At Zillow Home Loans, we can pre-qualify you in as little as 5 minutes with no impact to your credit score.An equal housing lender. NMLS #10287.
