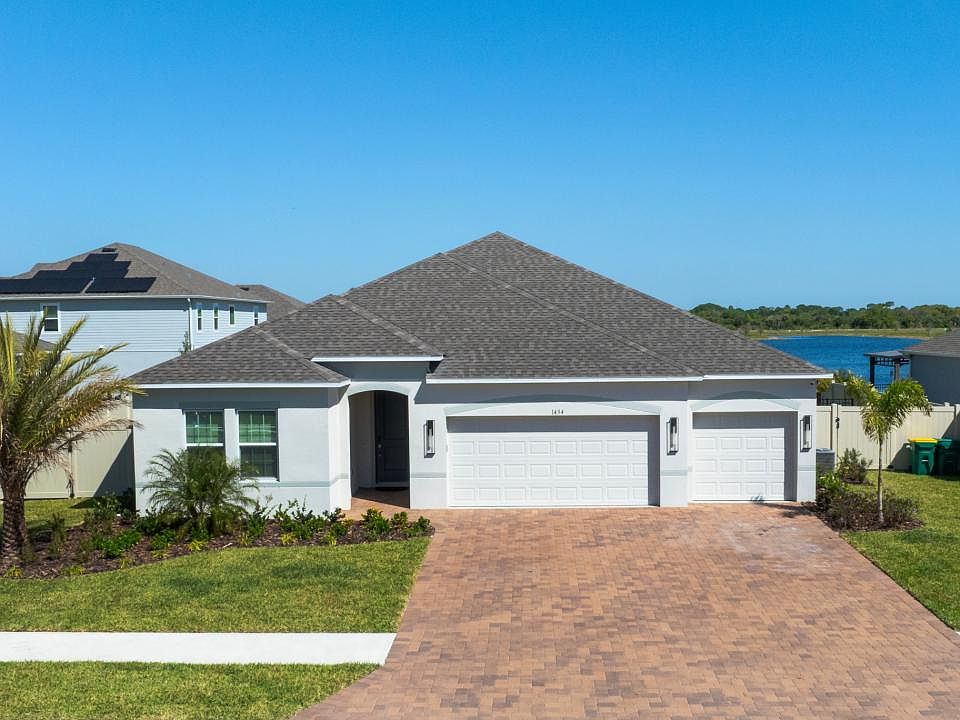TO BE BUILT- The Wilmington at Island Forest Preserve is a beautifully designed home that showcases a gorgeous water view and an inviting open-concept layout. The great room seamlessly connects to the well-appointed kitchen, making it perfect for entertaining while staying engaged with family and guests. 9'4'' ceilings enhance the sense of space, while granite countertops add a touch of elegance to the kitchen.
An oversized flex room provides versatility, whether you need a formal space, home office, or play area. The split-bedroom layout ensures privacy, with the master suite serving as a peaceful retreat, complete with a luxurious tiled walk-in shower in the master bathroom. The rear patio steps out from the dining area, creating the perfect outdoor space to relax and enjoy the serene surroundings.
Ceramic tile flows throughout the main living areas, offering a sleek and durable finish, while the bedrooms are comfortably carpeted for warmth and coziness. The oversized 2-car garage with a workshop offers exceptional storage and functionality. Brick pavers on the entryway and driveway, along with professional landscaping and an irrigation system, enhance curb appeal. Built for lasting quality, this home includes a full builder warranty, giving you peace of mind.
Smart home features, including Deako switches, ensure convenience and modern living. The home is equipped with smart technology that simplifies your daily routine and adds an extra layer of security.
For outdoor enthusiasts, your new home is less than a half-hour drive from Cocoa Beach, Cocoa Beach Pier, Pelican Beach Park, Playalinda Beach, and Lori Wilson Park. Enjoy a day of sun and surf, and return home in time for dinner.
From the covered front porch to the thoughtfully designed living spaces, The Wilmington is a home where comfort meets style. Don't miss your chance to make it yoursschedule a tour today!
New construction
$529,900
1494 Omega Ln, Merritt Island, FL 32953
3beds
2,044sqft
Single Family Residence
Built in 2025
0.25 Acres lot
$525,800 Zestimate®
$259/sqft
$80/mo HOA
What's special
Gorgeous water viewSplit-bedroom layoutGranite countertopsCeramic tileMaster suiteOversized flex roomRear patio
- 114 days
- on Zillow |
- 284 |
- 9 |
Zillow last checked: 7 hours ago
Listing updated: June 22, 2025 at 12:33am
Listed by:
Brian Acri 321-234-3715,
New Home Star Florida LLC
Source: Space Coast AOR,MLS#: 1038774
Travel times
Schedule tour
Select your preferred tour type — either in-person or real-time video tour — then discuss available options with the builder representative you're connected with.
Select a date
Facts & features
Interior
Bedrooms & bathrooms
- Bedrooms: 3
- Bathrooms: 2
- Full bathrooms: 2
Primary bedroom
- Level: First
- Area: 211.9
- Dimensions: 13.00 x 16.30
Bedroom 2
- Level: First
- Area: 102.01
- Dimensions: 10.10 x 10.10
Bedroom 3
- Level: First
- Area: 102.01
- Dimensions: 10.10 x 10.10
Den
- Level: First
- Area: 246.56
- Dimensions: 13.40 x 18.40
Dining room
- Level: First
- Area: 126.99
- Dimensions: 9.00 x 14.11
Great room
- Level: First
- Area: 249.28
- Dimensions: 15.20 x 16.40
Kitchen
- Level: First
Laundry
- Level: First
Workshop
- Level: First
- Area: 200.56
- Dimensions: 10.90 x 18.40
Heating
- Central, Electric
Cooling
- Central Air, Electric
Appliances
- Included: Dishwasher, Disposal, Electric Range, Electric Water Heater, Microwave
- Laundry: Electric Dryer Hookup, Washer Hookup
Features
- Breakfast Bar, Eat-in Kitchen, Entrance Foyer, Kitchen Island, Open Floorplan, Pantry, Primary Bathroom - Shower No Tub, Primary Downstairs, Smart Home, Split Bedrooms, Walk-In Closet(s)
- Flooring: Carpet, Tile
- Has fireplace: No
Interior area
- Total structure area: 2,697
- Total interior livable area: 2,044 sqft
Video & virtual tour
Property
Parking
- Total spaces: 2
- Parking features: Attached, Garage Door Opener
- Attached garage spaces: 2
Features
- Levels: One
- Stories: 1
- Exterior features: Storm Shutters
- Waterfront features: Lake Front
Lot
- Size: 0.25 Acres
- Features: Other
Details
- Additional parcels included: 3032521
- Parcel number: 233624750000h.00021.00
- Special conditions: Standard
Construction
Type & style
- Home type: SingleFamily
- Architectural style: Ranch,Other
- Property subtype: Single Family Residence
Materials
- Block, Stucco
Condition
- To Be Built
- New construction: Yes
- Year built: 2025
Details
- Builder name: Maronda Homes
Utilities & green energy
- Sewer: Public Sewer
- Water: Public
- Utilities for property: Cable Available
Community & HOA
Community
- Subdivision: Island Forest Preserve
HOA
- Has HOA: Yes
- HOA fee: $955 annually
- HOA name: C/O Maronda Homes
Location
- Region: Merritt Island
Financial & listing details
- Price per square foot: $259/sqft
- Tax assessed value: $132,000
- Annual tax amount: $958
- Date on market: 3/1/2025
- Listing terms: Cash,Conventional,FHA,VA Loan
About the community
Maronda Homes' Island Forest Preserve is a new construction community in Merritt Island. Island Forest Preserve provides convenient access to Orlando and the surrounding areas. Discover our Americana and Renaissance series home designs. Homeowners will enjoy modern floor plans as well as the opportunity to choose from certain structural elements that best suit their needs. With a wide variety of material, color selections and finishes to choose from, Maronda Homes will help you build your dream home. Whether you are looking to build a new home or need a move-in ready home, our sales representatives are here to help! Leverage their knowledge and experience to learn more about building your new home in Island Forest Preserve.
Source: Maronda Homes

