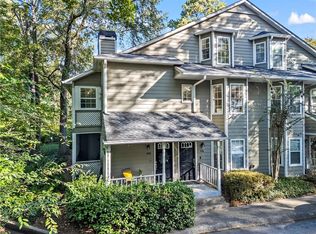Repairs being made, cannot be shown until April 11. Recently updated unit with new stove, dishwasher & refrigerator. Lots of space. 2 Bedrooms 2 Baths on main level with walk-out porch. Great room with vaulted ceiling, fireplace and skylights. New furnace. No washer & dryer. Detached 2 car covered parking goes with this unit. Very nice community- with swimming pool.
This property is off market, which means it's not currently listed for sale or rent on Zillow. This may be different from what's available on other websites or public sources.
