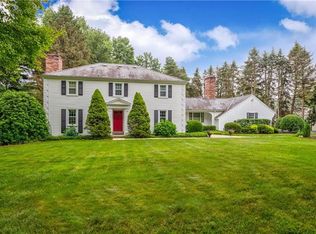Sold for $720,000
$720,000
1494 Montgomery Rd, Allison Park, PA 15101
4beds
2,897sqft
Single Family Residence
Built in 1966
0.52 Acres Lot
$726,400 Zestimate®
$249/sqft
$3,390 Estimated rent
Home value
$726,400
$683,000 - $770,000
$3,390/mo
Zestimate® history
Loading...
Owner options
Explore your selling options
What's special
WELCOME HOME to this well-built approximately 3000 Sq ft brick house that has everything you are looking for: Quality, space, prime location, private backyard, NA school district & more! Step into the entry & notice new paint, light fixtures & natural walnut hardwood floors. The spacious dining room & living room are perfect for hosting gatherings. Gourmet kitchen shines with newer: custom cabinets, pantry, quartz countertops, SS Wolf range, Sub Zero Refrigerator. Spacious family room boasts high ceilings, walls of windows & private views that leads to quiet patio w/outdoor fireplace. Den is equipped w/coffered ceiling, newer wet bar and beautiful bookcases. The second floor includes master suite with large bath and walk in custom closet by California Closets, three spacious bedrooms that all possess California closets and an oversized full bath with double sink and large cabinet. Large lower level ready to be finished with bonus room for all your needs.
Zillow last checked: 8 hours ago
Listing updated: April 24, 2025 at 09:28am
Listed by:
Dina Spagnolo 724-772-8822,
HOWARD HANNA REAL ESTATE SERVICES
Bought with:
Adam Longshore
COMPASS PENNSYLVANIA, LLC
Source: WPMLS,MLS#: 1684608 Originating MLS: West Penn Multi-List
Originating MLS: West Penn Multi-List
Facts & features
Interior
Bedrooms & bathrooms
- Bedrooms: 4
- Bathrooms: 3
- Full bathrooms: 2
- 1/2 bathrooms: 1
Primary bedroom
- Level: Upper
- Dimensions: 15x13
Bedroom 2
- Level: Upper
- Dimensions: 14x14
Bedroom 3
- Level: Upper
- Dimensions: 14x10
Bedroom 4
- Level: Upper
- Dimensions: 12x10
Den
- Level: Main
- Dimensions: 18x13
Dining room
- Level: Main
- Dimensions: 14x12
Family room
- Level: Main
Kitchen
- Level: Main
- Dimensions: 17x13
Living room
- Level: Main
- Dimensions: 21x13
Heating
- Forced Air, Gas
Cooling
- Central Air
Features
- Flooring: Ceramic Tile, Hardwood
- Basement: Unfinished,Walk-Up Access
- Number of fireplaces: 1
Interior area
- Total structure area: 2,897
- Total interior livable area: 2,897 sqft
Property
Parking
- Total spaces: 3
- Parking features: Built In
- Has attached garage: Yes
Features
- Levels: Two
- Stories: 2
Lot
- Size: 0.52 Acres
- Dimensions: 111 x 210 x 82 x 211
Details
- Parcel number: 0946C00031000000
Construction
Type & style
- Home type: SingleFamily
- Architectural style: Two Story
- Property subtype: Single Family Residence
Materials
- Roof: Slate
Condition
- Resale
- Year built: 1966
Utilities & green energy
- Sewer: Public Sewer
- Water: Public
Community & neighborhood
Location
- Region: Allison Park
Price history
| Date | Event | Price |
|---|---|---|
| 4/24/2025 | Sold | $720,000-3.9%$249/sqft |
Source: | ||
| 3/12/2025 | Contingent | $749,000$259/sqft |
Source: | ||
| 2/7/2025 | Listed for sale | $749,000$259/sqft |
Source: | ||
| 1/12/2025 | Contingent | $749,000$259/sqft |
Source: | ||
| 1/10/2025 | Listed for sale | $749,000$259/sqft |
Source: | ||
Public tax history
| Year | Property taxes | Tax assessment |
|---|---|---|
| 2025 | $7,343 +6.1% | $269,200 |
| 2024 | $6,920 +443.5% | $269,200 |
| 2023 | $1,273 | $269,200 |
Find assessor info on the county website
Neighborhood: 15101
Nearby schools
GreatSchools rating
- 8/10Hosack El SchoolGrades: K-5Distance: 0.9 mi
- 4/10Carson Middle SchoolGrades: 6-8Distance: 1.9 mi
- 9/10North Allegheny Senior High SchoolGrades: 9-12Distance: 2.7 mi
Schools provided by the listing agent
- District: North Allegheny
Source: WPMLS. This data may not be complete. We recommend contacting the local school district to confirm school assignments for this home.
Get pre-qualified for a loan
At Zillow Home Loans, we can pre-qualify you in as little as 5 minutes with no impact to your credit score.An equal housing lender. NMLS #10287.
