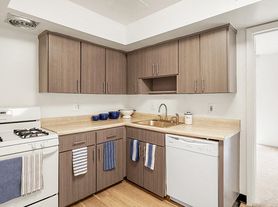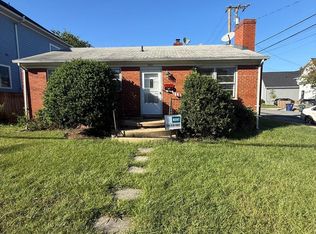In the center of all that McLean has to offer! This 2,000+ sq. ft. 3 Br+3.5 Ba, 1-car garage townhome in popular Hamptons of McLean is move in ready! Just a mile from the bus stop, close to the McLean metro, and a quick walk to Balducci's + Neutral Ground. Main level has an open & practical layout with hardwood floors and half-bath. Eat-in kitchen w/bay window features SS appliances + granite counters. Both living room and lower-level rec. room have wood-burning fireplaces. Fully fenced patio/ deck area backing to trees is ideal for entertaining. Upper level has 3 bedrooms, 2 bathrooms (each en-suite), and loads of closet and storage space. Primary bathroom offers two-sink vanity with additional storage underneath. Lower level features a spacious rec. room w/built-in shelves, full bathroom and laundry. One-car garage + driveway parking. Franklin Sherman ES/ Longfellow MS/ McLean HS. Owner prefers 2 yr. lease. Pets allowed on a case by case basis.
Townhouse for rent
$3,950/mo
1494 Hampton Hill Cir, Mc Lean, VA 22101
3beds
2,157sqft
Price may not include required fees and charges.
Townhouse
Available now
Cats, dogs OK
Central air, electric, ceiling fan
Dryer in unit laundry
2 Attached garage spaces parking
Electric, heat pump, fireplace
What's special
Wood-burning fireplacesGranite countersOpen and practical layoutBacking to treesEat-in kitchenAdditional storageSs appliances
- 24 days |
- -- |
- -- |
Travel times
Looking to buy when your lease ends?
Consider a first-time homebuyer savings account designed to grow your down payment with up to a 6% match & a competitive APY.
Facts & features
Interior
Bedrooms & bathrooms
- Bedrooms: 3
- Bathrooms: 4
- Full bathrooms: 3
- 1/2 bathrooms: 1
Rooms
- Room types: Dining Room, Recreation Room
Heating
- Electric, Heat Pump, Fireplace
Cooling
- Central Air, Electric, Ceiling Fan
Appliances
- Included: Dishwasher, Dryer, Microwave, Refrigerator, Washer
- Laundry: Dryer In Unit, In Unit, Laundry Room, Washer In Unit
Features
- Built-in Features, Ceiling Fan(s), Combination Dining/Living, Crown Molding, Dining Area, Eat-in Kitchen, Primary Bath(s), Recessed Lighting, Upgraded Countertops, Walk-In Closet(s)
- Flooring: Hardwood
- Has basement: Yes
- Has fireplace: Yes
Interior area
- Total interior livable area: 2,157 sqft
Property
Parking
- Total spaces: 2
- Parking features: Attached, Driveway, Covered
- Has attached garage: Yes
- Details: Contact manager
Features
- Exterior features: Contact manager
Details
- Parcel number: 0302430029
Construction
Type & style
- Home type: Townhouse
- Architectural style: Colonial
- Property subtype: Townhouse
Materials
- Roof: Shake Shingle
Condition
- Year built: 1986
Building
Management
- Pets allowed: Yes
Community & HOA
Community
- Features: Clubhouse, Pool
HOA
- Amenities included: Pool
Location
- Region: Mc Lean
Financial & listing details
- Lease term: Contact For Details
Price history
| Date | Event | Price |
|---|---|---|
| 10/16/2025 | Price change | $3,950+6.8%$2/sqft |
Source: Bright MLS #VAFX2275056 | ||
| 11/15/2022 | Listed for rent | $3,700$2/sqft |
Source: Zillow Rental Manager | ||
| 7/12/2018 | Sold | $750,000+0.7%$348/sqft |
Source: | ||
| 5/13/2018 | Pending sale | $745,000$345/sqft |
Source: Long & Foster Real Estate, Inc. #FX10237360 | ||
| 5/11/2018 | Listed for sale | $745,000+1.4%$345/sqft |
Source: Long & Foster Real Estate, Inc. #1001030554 | ||

