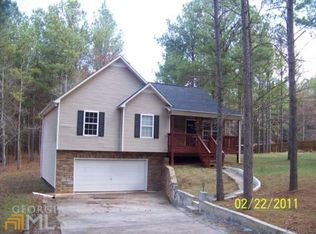Closed
$325,000
1494 Gardner Spring Rd SE, Adairsville, GA 30103
3beds
1,384sqft
Single Family Residence, Residential
Built in 2004
1.52 Acres Lot
$329,100 Zestimate®
$235/sqft
$1,830 Estimated rent
Home value
$329,100
Estimated sales range
Not available
$1,830/mo
Zestimate® history
Loading...
Owner options
Explore your selling options
What's special
Peaceful country living with modern convenience is waiting for you at this adorable 3-bedroom, 2-bathroom ranch nestled on 1.52 acres of serene countryside. Offering plenty of space for gardening, outdoor fun, and relaxation, this property provides the ideal balance of privacy and accessibility. Plus, with no HOA and a partially fenced backyard, it’s perfect for kids and pets to play freely while you enjoy the peaceful surroundings. Inside, you'll find fresh paint creating a warm and inviting atmosphere. The spacious kitchen features new stainless steel appliances, abundant cabinetry, and generous counter space, making it ideal for cooking and entertaining. Step onto the screened-in back porch, where you can enjoy peaceful mornings and quiet evenings watching deer and other wildlife in your backyard retreat. For added peace of mind, a brand-new roof was installed in 2024. This home is in a prime location, just minutes from I-75, Buc-ee’s, restaurants, and shopping, while still offering the tranquility of country living. Zoned for the Belwood/Sonoraville School District, this move-in ready home is waiting for you!
Zillow last checked: 8 hours ago
Listing updated: April 16, 2025 at 10:55pm
Listing Provided by:
Joy Waltz,
Atlanta Communities Real Estate Brokerage 470-387-1088
Bought with:
JEANNE OBRIEN, 251256
Maximum One Greater Atlanta Realtors
Source: FMLS GA,MLS#: 7520228
Facts & features
Interior
Bedrooms & bathrooms
- Bedrooms: 3
- Bathrooms: 2
- Full bathrooms: 2
- Main level bathrooms: 2
- Main level bedrooms: 3
Primary bedroom
- Features: Master on Main
- Level: Master on Main
Bedroom
- Features: Master on Main
Primary bathroom
- Features: Tub/Shower Combo
Dining room
- Features: None
Kitchen
- Features: Cabinets Stain, Eat-in Kitchen, Laminate Counters
Heating
- Central, Electric
Cooling
- Ceiling Fan(s), Central Air
Appliances
- Included: Dishwasher, Electric Range, Electric Water Heater, Microwave
- Laundry: Laundry Room, Main Level
Features
- Cathedral Ceiling(s), High Speed Internet
- Flooring: Carpet, Ceramic Tile, Laminate
- Windows: Double Pane Windows, Insulated Windows
- Basement: None
- Has fireplace: No
- Fireplace features: None
- Common walls with other units/homes: No Common Walls
Interior area
- Total structure area: 1,384
- Total interior livable area: 1,384 sqft
Property
Parking
- Total spaces: 2
- Parking features: Attached, Driveway, Garage, Garage Door Opener, Garage Faces Side, Level Driveway
- Attached garage spaces: 2
- Has uncovered spaces: Yes
Accessibility
- Accessibility features: None
Features
- Levels: One
- Stories: 1
- Patio & porch: Covered, Front Porch, Rear Porch, Screened
- Exterior features: Storage
- Pool features: None
- Spa features: None
- Fencing: Back Yard,Chain Link,Fenced
- Has view: Yes
- View description: Rural, Trees/Woods
- Waterfront features: None
- Body of water: None
Lot
- Size: 1.52 Acres
- Features: Back Yard, Front Yard, Level
Details
- Additional structures: None
- Parcel number: 059A 057B
- Other equipment: None
- Horse amenities: None
Construction
Type & style
- Home type: SingleFamily
- Architectural style: Ranch
- Property subtype: Single Family Residence, Residential
Materials
- Vinyl Siding
- Foundation: Pillar/Post/Pier
- Roof: Shingle
Condition
- Resale
- New construction: No
- Year built: 2004
Utilities & green energy
- Electric: None
- Sewer: Septic Tank
- Water: Public
- Utilities for property: Cable Available, Electricity Available, Water Available
Green energy
- Energy efficient items: None
- Energy generation: None
Community & neighborhood
Security
- Security features: None
Community
- Community features: None
Location
- Region: Adairsville
- Subdivision: Gardner Ridge
Other
Other facts
- Road surface type: Asphalt
Price history
| Date | Event | Price |
|---|---|---|
| 4/15/2025 | Sold | $325,000$235/sqft |
Source: | ||
| 3/5/2025 | Pending sale | $325,000$235/sqft |
Source: | ||
| 2/6/2025 | Listed for sale | $325,000+10.1%$235/sqft |
Source: | ||
| 3/5/2024 | Sold | $295,115$213/sqft |
Source: Public Record Report a problem | ||
| 2/15/2024 | Pending sale | $295,115$213/sqft |
Source: | ||
Public tax history
| Year | Property taxes | Tax assessment |
|---|---|---|
| 2024 | $1,958 +208.9% | $77,080 +6.9% |
| 2023 | $634 +2% | $72,120 +7.1% |
| 2022 | $622 +22.6% | $67,360 +21.8% |
Find assessor info on the county website
Neighborhood: 30103
Nearby schools
GreatSchools rating
- 4/10Belwood Elementary SchoolGrades: PK-5Distance: 1.5 mi
- 5/10Ashworth Middle SchoolGrades: 6-8Distance: 6.1 mi
- 5/10Gordon Central High SchoolGrades: 9-12Distance: 6.1 mi
Schools provided by the listing agent
- Elementary: Belwood
- Middle: Red Bud
- High: Sonoraville
Source: FMLS GA. This data may not be complete. We recommend contacting the local school district to confirm school assignments for this home.
Get a cash offer in 3 minutes
Find out how much your home could sell for in as little as 3 minutes with a no-obligation cash offer.
Estimated market value
$329,100
Get a cash offer in 3 minutes
Find out how much your home could sell for in as little as 3 minutes with a no-obligation cash offer.
Estimated market value
$329,100
