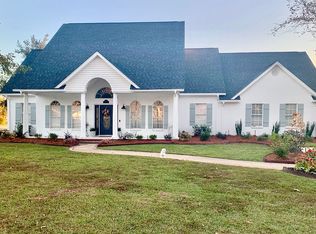Sold
Price Unknown
1494 Frenchmans Bend Rd, Monroe, LA 71203
4beds
3,139sqft
Site Build, Residential
Built in 1995
0.51 Acres Lot
$363,700 Zestimate®
$--/sqft
$4,125 Estimated rent
Home value
$363,700
$291,000 - $455,000
$4,125/mo
Zestimate® history
Loading...
Owner options
Explore your selling options
What's special
Welcome to 1494 Frenchman’s Bend Road, a beautiful and spacious home in the desirable Frenchman’s Bend subdivision, located in the Sterlington school zone. Overlooking the driving range and #10 tee box of the Frenchman’s Bend Golf Course, this 4-bedroom, 3.5-bath home offers stunning views, best enjoyed from the expansive back porch—perfect for morning coffee or evening relaxation. Inside, the open-concept kitchen, dining, and living area is bathed in natural light from a wall of windows stretching across the back of the home. Recent updates include a new granite countertops and luxury vinyl plank flooring. The versatile floor plan offers plenty of flexibility, with a spacious primary bedroom, two additional bedrooms downstairs (one is currently used as a home office), and an upstairs bedroom that can function as a bonus room or playroom. Don’t forget to check out the two walk-in attic spaces—ideal for storage or future expansion. The third garage bay is set up as a workshop with ample space for your golf cart and lawn equipment. Don’t miss this opportunity to call Frenchman’s Bend home!!!!
Zillow last checked: 8 hours ago
Listing updated: July 02, 2025 at 01:04pm
Listed by:
Lesli Thomas,
John Rea Realty
Bought with:
Lesli Thomas
John Rea Realty
Source: NELAR,MLS#: 213274
Facts & features
Interior
Bedrooms & bathrooms
- Bedrooms: 4
- Bathrooms: 4
- Full bathrooms: 3
- Partial bathrooms: 1
Primary bedroom
- Description: Floor: Carpet
- Level: First
- Area: 346.5
Bedroom
- Description: Floor: Carpet
- Level: First
- Area: 156.96
Bedroom 1
- Description: Floor: Vinyl Plank
- Level: First
- Area: 126
Bedroom 2
- Description: Floor: Carpet
- Level: Second
- Area: 563.73
Dining room
- Description: Floor: Vinyl Plank
- Level: First
- Area: 158.92
Kitchen
- Description: Floor: Vinyl Plank
- Level: First
- Area: 228.42
Living room
- Description: Floor: Vinyl Plank
- Level: First
- Area: 510.93
Heating
- Natural Gas, Central
Cooling
- Central Air, Electric
Appliances
- Included: Dishwasher, Gas Range, Range Hood, Gas Water Heater
- Laundry: Washer/Dryer Connect
Features
- Wet Bar, Ceiling Fan(s)
- Windows: Double Pane Windows, Blinds, All Stay
- Has fireplace: No
- Fireplace features: None
Interior area
- Total structure area: 4,682
- Total interior livable area: 3,139 sqft
Property
Parking
- Total spaces: 3
- Parking features: Hard Surface Drv.
- Attached garage spaces: 3
- Has uncovered spaces: Yes
Features
- Levels: One and One Half
- Stories: 1
- Patio & porch: Porch Covered, Covered Patio
- Fencing: None
- Waterfront features: None
Lot
- Size: 0.51 Acres
- Features: Sprinkler System, Landscaped, On Golf Course
Details
- Parcel number: 93695
Construction
Type & style
- Home type: SingleFamily
- Architectural style: Traditional
- Property subtype: Site Build, Residential
Materials
- Brick Veneer
- Foundation: Slab
- Roof: Architecture Style
Condition
- Year built: 1995
Utilities & green energy
- Electric: Electric Company: Entergy
- Gas: Installed, Natural Gas, Gas Company: Atmos
- Sewer: Public Sewer
- Water: Public, Electric Company: Greater Ouachita
- Utilities for property: Natural Gas Connected
Community & neighborhood
Location
- Region: Monroe
- Subdivision: Frenchmans Bend
Other
Other facts
- Road surface type: Paved
Price history
| Date | Event | Price |
|---|---|---|
| 7/1/2025 | Sold | -- |
Source: | ||
| 5/24/2025 | Pending sale | $359,000$114/sqft |
Source: | ||
| 3/27/2025 | Price change | $359,000-5.3%$114/sqft |
Source: | ||
| 3/14/2025 | Price change | $379,000-4.1%$121/sqft |
Source: | ||
| 2/28/2025 | Price change | $395,000-1.3%$126/sqft |
Source: | ||
Public tax history
| Year | Property taxes | Tax assessment |
|---|---|---|
| 2024 | $5,181 +22.5% | $36,667 +21.5% |
| 2023 | $4,228 +0.7% | $30,178 |
| 2022 | $4,198 +31.5% | $30,178 |
Find assessor info on the county website
Neighborhood: 71203
Nearby schools
GreatSchools rating
- 8/10Sterlington Elementary SchoolGrades: PK-5Distance: 0.4 mi
- 5/10Sterlington Middle SchoolGrades: 6-8Distance: 3.8 mi
- 9/10Sterlington High SchoolGrades: 9-12Distance: 0.8 mi
Schools provided by the listing agent
- Elementary: Sterlington Elm
- Middle: Sterlington Mid
- High: Sterlington O
Source: NELAR. This data may not be complete. We recommend contacting the local school district to confirm school assignments for this home.
Sell with ease on Zillow
Get a Zillow Showcase℠ listing at no additional cost and you could sell for —faster.
$363,700
2% more+$7,274
With Zillow Showcase(estimated)$370,974
