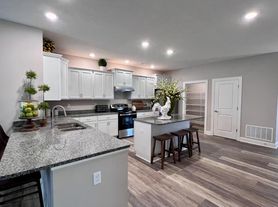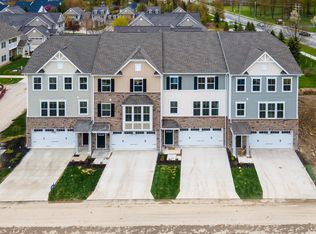Welcome to this newly remodeled townhome located in Concord Village! This updated property features a stunning teal glass backsplash and a teal kitchen with stainless steel appliances, offering a touch of luxury. The walls are painted in Agreeable Gray, a soothing color that beautifully complements the aqua green walls of the kitchen.
The main floor includes the kitchen, dining room, living room, and a half bathroom. The lower bonus room features a new half bathroom and ample closet space, making it suitable for use as a fourth bedroom or an office.
Upstairs, you'll find three additional bedrooms and two full bathrooms, as well as a laundry room complete with a washer and dryer for your convenience.
This home also includes a two-car attached garage.
For exclusive showing appointments, please call DeAnna Property Management. Please note that we never advertise on Facebook or Craigslist, so don't be fooled!
House for rent
$2,995/mo
1494 Chenin Run, Avon, OH 44011
3beds
2,120sqft
Price may not include required fees and charges.
Single family residence
Available now
Small dogs OK
-- A/C
In unit laundry
-- Parking
-- Heating
What's special
Two-car attached garageStunning teal glass backsplashAmple closet spaceThree additional bedrooms
- 36 days |
- -- |
- -- |
Travel times
Looking to buy when your lease ends?
Get a special Zillow offer on an account designed to grow your down payment. Save faster with up to a 6% match & an industry leading APY.
Offer exclusive to Foyer+; Terms apply. Details on landing page.
Facts & features
Interior
Bedrooms & bathrooms
- Bedrooms: 3
- Bathrooms: 4
- Full bathrooms: 4
Appliances
- Included: Dishwasher, Dryer, Microwave, Refrigerator, Stove, Washer
- Laundry: In Unit
Interior area
- Total interior livable area: 2,120 sqft
Property
Parking
- Details: Contact manager
Details
- Parcel number: 0400009703002
Construction
Type & style
- Home type: SingleFamily
- Property subtype: Single Family Residence
Community & HOA
Location
- Region: Avon
Financial & listing details
- Lease term: Contact For Details
Price history
| Date | Event | Price |
|---|---|---|
| 10/6/2025 | Price change | $2,995-6.4%$1/sqft |
Source: Zillow Rentals | ||
| 9/24/2025 | Price change | $3,200-3%$2/sqft |
Source: Zillow Rentals | ||
| 9/19/2025 | Listed for rent | $3,300$2/sqft |
Source: Zillow Rentals | ||
| 7/14/2025 | Sold | $355,000-4.1%$167/sqft |
Source: Public Record | ||
| 6/3/2025 | Pending sale | $370,000$175/sqft |
Source: MLS Now #5122588 | ||

