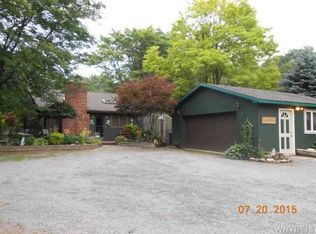Closed
$265,000
1494 Beaver Meadow Rd, Java Center, NY 14082
3beds
1,144sqft
Single Family Residence
Built in 2004
5 Acres Lot
$296,700 Zestimate®
$232/sqft
$1,704 Estimated rent
Home value
$296,700
$279,000 - $315,000
$1,704/mo
Zestimate® history
Loading...
Owner options
Explore your selling options
What's special
Welcome to 1494 Beaver Meadow, situated on a very quiet country road, this home offers serenity and tranquility, making it an ideal escape from the hustle and bustle of city life. This delightful property, built in 2004, includes a master bedroom and the convenience of 1st-floor laundry. The kitchen features a breakfast bar, perfect for casual dining and entertaining. All appliances included! Enjoy the wood burning fireplace in the cozy living room where you can unwind and enjoy the warmth on chilly evenings. The abundance of windows throughout ensures a bright and airy atmosphere, allowing natural light to flood the living spaces. The double-door walkout basement is perfect for storing all your toys during winter. Or use the basement for additional living space. The property sits on 5 acres, providing ample space for privacy and outdoor activities. A huge barn offering endless possibilities for storage, a workshop or your livestock. An invisible fence and collar are included, providing a secure environment for your furry friends. Don't miss the opportunity to make this property your own. Delayed negotiations until Thursday 12/7 at 7:00 pm. Don’t delay, schedule your showing today!
Zillow last checked: 8 hours ago
Listing updated: January 26, 2024 at 11:57am
Listed by:
Khari Sabb 585-613-6492,
Keller Williams Realty Greater Rochester
Bought with:
Laura Holtz, 10401255585
MJ Peterson Real Estate Inc.
Source: NYSAMLSs,MLS#: R1511795 Originating MLS: Rochester
Originating MLS: Rochester
Facts & features
Interior
Bedrooms & bathrooms
- Bedrooms: 3
- Bathrooms: 2
- Full bathrooms: 2
- Main level bathrooms: 2
- Main level bedrooms: 3
Heating
- Propane, Baseboard, Hot Water
Appliances
- Included: Dryer, Dishwasher, Gas Oven, Gas Range, Microwave, Propane Water Heater, Refrigerator, Washer, Water Softener Owned
- Laundry: Main Level
Features
- Breakfast Bar, Ceiling Fan(s), Eat-in Kitchen, Separate/Formal Living Room, Country Kitchen, Living/Dining Room, Pantry, Natural Woodwork, Bedroom on Main Level, Main Level Primary, Primary Suite, Workshop
- Flooring: Carpet, Luxury Vinyl, Varies
- Windows: Storm Window(s), Wood Frames
- Basement: Full,Walk-Out Access,Sump Pump
- Number of fireplaces: 1
Interior area
- Total structure area: 1,144
- Total interior livable area: 1,144 sqft
Property
Parking
- Total spaces: 2
- Parking features: Detached, Garage
- Garage spaces: 2
Features
- Levels: One
- Stories: 1
- Patio & porch: Deck
- Exterior features: Deck, Gravel Driveway
- Fencing: Pet Fence
Lot
- Size: 5 Acres
- Dimensions: 277 x 846
- Features: Agricultural
Details
- Additional structures: Barn(s), Outbuilding
- Parcel number: 56360011600000010470010000
- Special conditions: Standard
Construction
Type & style
- Home type: SingleFamily
- Architectural style: Ranch
- Property subtype: Single Family Residence
Materials
- Vinyl Siding, PEX Plumbing
- Foundation: Block
- Roof: Metal
Condition
- Resale
- Year built: 2004
Utilities & green energy
- Electric: Circuit Breakers
- Sewer: Septic Tank
- Water: Well
- Utilities for property: High Speed Internet Available
Community & neighborhood
Location
- Region: Java Center
Other
Other facts
- Listing terms: Cash,Conventional,FHA,USDA Loan,VA Loan
Price history
| Date | Event | Price |
|---|---|---|
| 1/26/2024 | Sold | $265,000+0%$232/sqft |
Source: | ||
| 12/8/2023 | Pending sale | $264,900$232/sqft |
Source: | ||
| 12/1/2023 | Listed for sale | $264,900-3.7%$232/sqft |
Source: | ||
| 11/14/2023 | Listing removed | -- |
Source: My State MLS #11214638 Report a problem | ||
| 11/10/2023 | Listed for sale | $275,000$240/sqft |
Source: My State MLS #11214638 Report a problem | ||
Public tax history
| Year | Property taxes | Tax assessment |
|---|---|---|
| 2024 | -- | $228,000 +24.6% |
| 2023 | -- | $183,000 |
| 2022 | -- | $183,000 +17.3% |
Find assessor info on the county website
Neighborhood: 14082
Nearby schools
GreatSchools rating
- 4/10Arcade Elementary SchoolGrades: PK-4Distance: 8.9 mi
- 7/10Pioneer Middle SchoolGrades: 5-8Distance: 10.3 mi
- 6/10Pioneer Senior High SchoolGrades: 9-12Distance: 10.2 mi
Schools provided by the listing agent
- District: York
Source: NYSAMLSs. This data may not be complete. We recommend contacting the local school district to confirm school assignments for this home.
