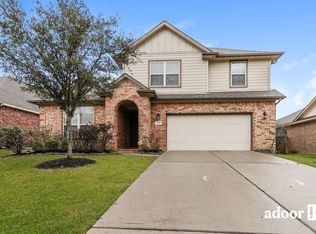Beautiful 2-Story Home with 4 Bedrooms in Mill Creek! The open-concept design includes a spacious dining area that flows effortlessly into a large family room and a stylish island kitchen. The private primary suite offers a luxurious bath and an expansive walk-in closet. The additional bedrooms are generously sized, and there's a versatile game room upstairs. Enjoy the convenience of an oversized indoor utility room. The kitchen is complete with Shaker-style cabinets, granite countertops, stainless steel appliances, including a gas range, and a Smart Home system. Additional features include a tankless water heater, LED lighting, and a covered patio with spacious back yard. Community pool is across the street!
Copyright notice - Data provided by HAR.com 2022 - All information provided should be independently verified.
House for rent
$2,300/mo
14939 Prickly Pear Cv, Magnolia, TX 77354
4beds
2,173sqft
Price may not include required fees and charges.
Singlefamily
Available now
Cats, small dogs OK
Electric, ceiling fan
Electric dryer hookup laundry
2 Attached garage spaces parking
Electric
What's special
Stainless steel appliancesLarge family roomGranite countertopsExpansive walk-in closetCovered patioSpacious dining areaSmart home system
- 14 days
- on Zillow |
- -- |
- -- |
Travel times
Start saving for your dream home
Consider a first time home buyer savings account designed to grow your down payment with up to a 6% match & 4.15% APY.
Facts & features
Interior
Bedrooms & bathrooms
- Bedrooms: 4
- Bathrooms: 3
- Full bathrooms: 3
Heating
- Electric
Cooling
- Electric, Ceiling Fan
Appliances
- Included: Dishwasher, Disposal, Microwave, Oven, Stove
- Laundry: Electric Dryer Hookup, Hookups, Washer Hookup
Features
- Ceiling Fan(s), En-Suite Bath, Primary Bed - 1st Floor, Walk In Closet, Walk-In Closet(s)
- Flooring: Carpet
Interior area
- Total interior livable area: 2,173 sqft
Property
Parking
- Total spaces: 2
- Parking features: Attached, Covered
- Has attached garage: Yes
- Details: Contact manager
Features
- Stories: 2
- Exterior features: Architecture Style: Traditional, Attached, Back Yard, ENERGY STAR Qualified Appliances, Electric Dryer Hookup, En-Suite Bath, Full Size, Heating: Electric, Insulated/Low-E windows, Lot Features: Back Yard, Subdivided, Playground, Pool, Primary Bed - 1st Floor, Roof Type: Energy Star/Reflective Roof, Subdivided, Trail(s), Walk In Closet, Walk-In Closet(s), Washer Hookup
Details
- Parcel number: 71480206700
Construction
Type & style
- Home type: SingleFamily
- Property subtype: SingleFamily
Condition
- Year built: 2022
Community & HOA
Community
- Features: Playground
Location
- Region: Magnolia
Financial & listing details
- Lease term: Long Term,12 Months
Price history
| Date | Event | Price |
|---|---|---|
| 5/5/2025 | Price change | $2,300-2.1%$1/sqft |
Source: | ||
| 2/1/2025 | Price change | $2,350-4.1%$1/sqft |
Source: | ||
| 1/18/2025 | Listed for rent | $2,450$1/sqft |
Source: | ||
| 10/11/2022 | Listing removed | -- |
Source: | ||
| 7/6/2022 | Pending sale | $326,490$150/sqft |
Source: | ||
![[object Object]](https://photos.zillowstatic.com/fp/59555a6eca35e4ebfa2ffc555c473c83-p_i.jpg)
