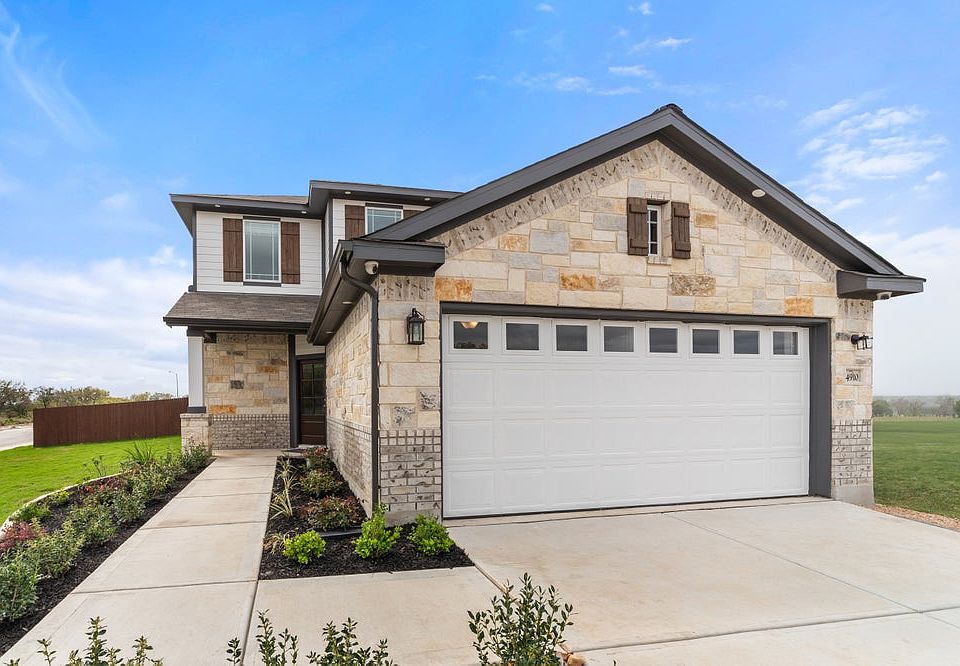Discover the Rockport floor plan, designed to cater to everyone's needs. As you enter through the foyer, you'll be greeted by the spacious and open living area, perfect for gathering and relaxation. The kitchen offers ample counter space, providing a practical and functional area for culinary endeavors. The primary bedroom, situated at the back of the house, offers a private retreat. It includes a generous private bathroom with a huge walk-in closet, ensuring comfort and convenience. Upstairs, a game room awaits, offering additional space for leisure and entertainment. Three additional bedrooms provide flexibility and room for everyone in the household.
New construction
$359,990
14939 Fischer Garden, San Antonio, TX 78253
4beds
2,049sqft
Single Family Residence
Built in 2024
4,791.6 Square Feet Lot
$-- Zestimate®
$176/sqft
$33/mo HOA
What's special
Generous private bathroomGame roomHuge walk-in closetAmple counter spaceAdditional bedrooms
Call: (830) 538-0290
- 277 days |
- 97 |
- 4 |
Zillow last checked: 7 hours ago
Listing updated: October 06, 2025 at 10:07pm
Listed by:
Daniel Signorelli TREC #419930 (210) 941-3580,
The Signorelli Company
Source: LERA MLS,MLS#: 1832793
Travel times
Schedule tour
Select your preferred tour type — either in-person or real-time video tour — then discuss available options with the builder representative you're connected with.
Facts & features
Interior
Bedrooms & bathrooms
- Bedrooms: 4
- Bathrooms: 3
- Full bathrooms: 2
- 1/2 bathrooms: 1
Primary bedroom
- Features: Walk-In Closet(s), Ceiling Fan(s), Full Bath
- Area: 182
- Dimensions: 13 x 14
Bedroom 2
- Area: 100
- Dimensions: 10 x 10
Bedroom 3
- Area: 100
- Dimensions: 10 x 10
Bedroom 4
- Area: 100
- Dimensions: 10 x 10
Primary bathroom
- Features: Tub/Shower Separate, Double Vanity
- Area: 117
- Dimensions: 9 x 13
Dining room
- Area: 108
- Dimensions: 12 x 9
Family room
- Area: 304
- Dimensions: 16 x 19
Kitchen
- Area: 117
- Dimensions: 9 x 13
Heating
- Central, Electric
Cooling
- 13-15 SEER AX, Ceiling Fan(s), Central Air
Appliances
- Included: Microwave, Range, Gas Cooktop, Disposal, Dishwasher, Plumbed For Ice Maker, Vented Exhaust Fan, Gas Water Heater
- Laundry: Main Level, Washer Hookup, Dryer Connection
Features
- One Living Area, Separate Dining Room, Breakfast Bar, Pantry, Game Room, Utility Room Inside, 1st Floor Lvl/No Steps, High Ceilings, Open Floorplan, High Speed Internet, Telephone, Walk-In Closet(s), Master Downstairs, Ceiling Fan(s), Solid Counter Tops, Programmable Thermostat
- Flooring: Carpet, Vinyl
- Windows: Double Pane Windows
- Has basement: No
- Attic: Access Only
- Has fireplace: No
- Fireplace features: Not Applicable
Interior area
- Total interior livable area: 2,049 sqft
Property
Parking
- Total spaces: 2
- Parking features: Two Car Garage
- Garage spaces: 2
Features
- Levels: Two
- Stories: 2
- Patio & porch: Covered
- Pool features: None
- Fencing: Privacy
Lot
- Size: 4,791.6 Square Feet
- Dimensions: 40x120
- Features: Curbs, Street Gutters, Sidewalks, Streetlights
Construction
Type & style
- Home type: SingleFamily
- Architectural style: Traditional
- Property subtype: Single Family Residence
Materials
- Brick, Stone, Siding, Fiber Cement, 1 Side Masonry, Radiant Barrier
- Foundation: Slab
- Roof: Composition
Condition
- New Construction
- New construction: Yes
- Year built: 2024
Details
- Builder name: First America Homes
Utilities & green energy
- Sewer: Sewer System
- Water: Water System
- Utilities for property: Cable Available, City Garbage service
Green energy
- Green verification: HERS 0-85
- Indoor air quality: Mechanical Fresh Air, Contaminant Control
- Water conservation: Low Flow Commode, Low-Flow Fixtures
Community & HOA
Community
- Features: None
- Security: Smoke Detector(s)
- Subdivision: Timber Creek
HOA
- Has HOA: Yes
- HOA fee: $400 annually
- HOA name: TBD
Location
- Region: San Antonio
Financial & listing details
- Price per square foot: $176/sqft
- Annual tax amount: $1
- Price range: $360K - $360K
- Date on market: 1/7/2025
- Cumulative days on market: 277 days
- Listing terms: Conventional,FHA,VA Loan,TX Vet,Cash,Investors OK
- Road surface type: Paved, Asphalt
About the community
New Homes in Northwest San Antonio, TXTimber Creek is a vibrant new home community in Northwest San Antonio where nature, convenience and affordability come together. Surrounded by natural areas, hiking trails, lakes and parks, this community offers the perfect setting for outdoor enthusiasts. With quick access to Loop 1604 and SH 151, Timber Creek provides easy commuting while keeping you close to shopping, dining and entertainment. Offering new construction homes in San Antonio, TX, Timber Creek makes it easy to find a home that fits your lifestyle.Find Your New Home in Timber CreekDesigned with families in mind, Timber Creek features versatile floorplans with up to 5 bedrooms that balance style and functionality. Each home offers open living spaces, modern finishes and energy-efficient features for long-term comfort. Zoned to highly rated Medina Valley ISD, Timber Creek gives families access to excellent education while enjoying the convenience of living in one of San Antonio's fastest-growing areas. With new homes in 78253, this community delivers quality and value in a setting that fits your lifestyle.Why Choose Timber CreekChoosing Timber Creek means being a part of a new home community in San Antonio, TX that offers both peace of mind and convenience. A low 1.99% community tax rate, energy-efficient construction and a comprehensive home warranty provide lasting value for homeowners. Families enjoy proximity to everyday essentials while still being surrounded by natural beauty. With new homes in Medina Valley ISD, Timber Creek is the perfect choice for those looking for a new construction home in San Antonio that blends affordability, quality and location.
Source: First America Homes

