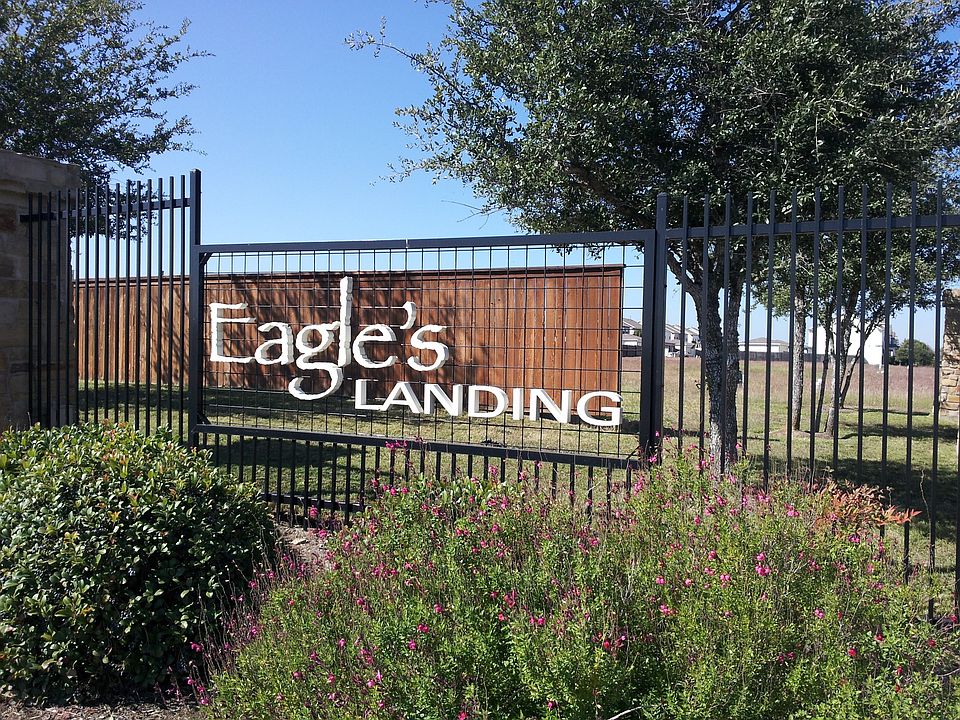Welcome to this beautiful property. This newly constructed property is located in the Houston area, with easy access to major freeways. It is perfectly situated near excellent shopping centers, entertainment options, and dining venues. This beautiful home features 3 bedrooms and 2 bathrooms, with a total living space of 2,027 square feet. On the first floor, you will find the master suite complete with a spacious bathroom and closet, as well as the utility room. The second floor includes a roomy kitchen that opens to the dining and family rooms. Additionally, there are two secondary bedrooms and another spacious bathroom. Don’t miss the opportunity to make this stunning home yours!
New construction
$300,900
14939 Eagle Feather Dr, Houston, TX 77090
3beds
2,027sqft
Est.:
Single Family Residence
Built in 2024
-- sqft lot
$300,500 Zestimate®
$148/sqft
$35/mo HOA
What's special
Another spacious bathroomSpacious bathroomRoomy kitchenMaster suiteTwo secondary bedrooms
- 171 days
- on Zillow |
- 82 |
- 8 |
Zillow last checked: 7 hours ago
Listing updated: April 28, 2025 at 05:59am
Listed by:
Alfonso Parodi TREC #0609745 713-530-2455,
Parodi Real Estate Firm
Source: HAR,MLS#: 75106266
Travel times
Schedule tour
Select your preferred tour type — either in-person or real-time video tour — then discuss available options with the builder representative you're connected with.
Select a date
Facts & features
Interior
Bedrooms & bathrooms
- Bedrooms: 3
- Bathrooms: 2
- Full bathrooms: 2
Rooms
- Room types: Kitchen/Dining Combo, Living Room, Living/Dining Combo, Utility Room
Kitchen
- Features: Kitchen open to Family Room
Heating
- Natural Gas
Cooling
- Electric
Appliances
- Included: Gas Oven, Gas Range, Dishwasher, Disposal, Microwave
- Laundry: Electric Dryer Hookup, Gas Dryer Hookup, Washer Hookup
Features
- Ceiling Fan(s), En-Suite Bath, Primary Bed - 1st Floor, Walk-In Closet(s), Quartz Counters
- Flooring: Carpet, Tile
Interior area
- Total structure area: 2,027
- Total interior livable area: 2,027 sqft
Property
Parking
- Total spaces: 2
- Parking features: Attached
- Attached garage spaces: 2
Features
- Stories: 2
- Exterior features: Back Green Space
- Fencing: Back Yard
Lot
- Features: Subdivided, Back Yard
Details
- Parcel number: 1234538896789
Construction
Type & style
- Home type: SingleFamily
- Architectural style: Traditional
- Property subtype: Single Family Residence
Materials
- Brick, Cement Siding
- Foundation: Slab
- Roof: Composition
Condition
- Under Construction
- New construction: Yes
- Year built: 2024
Details
- Builder name: Saratoga Homes
Utilities & green energy
- Water: Water District
Green energy
- Green verification: ENERGY STAR Certified Homes
Community & HOA
Community
- Security: Fire Alarm
- Subdivision: Eagle Landing
HOA
- Has HOA: Yes
- HOA fee: $425 annually
- HOA phone: 000-000-0000
Location
- Region: Houston
Financial & listing details
- Price per square foot: $148/sqft
- Date on market: 12/12/2024
- Listing agreement: Exclusive Right to Sell/Lease
- Listing terms: Cash,Conventional,FHA,VA Loan
About the community
View community detailsSource: Saratoga Homes

