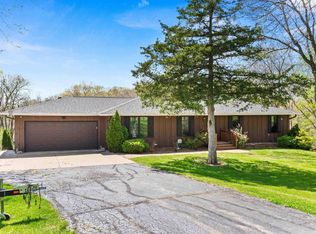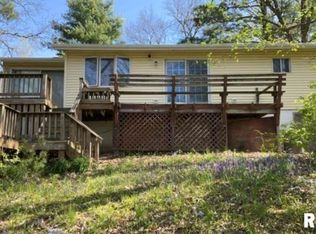Sold for $280,000 on 08/18/23
$280,000
14939 E Washaki Rd, Canton, IL 61520
4beds
3,260sqft
Single Family Residence, Residential
Built in 1968
1.5 Acres Lot
$309,200 Zestimate®
$86/sqft
$1,926 Estimated rent
Home value
$309,200
$288,000 - $337,000
$1,926/mo
Zestimate® history
Loading...
Owner options
Explore your selling options
What's special
Vacation Year Round! Home is located on North Side of Wee-Ma-Tuk Lake. Enjoy Boating, Wave Runners, Fishing, and more! Home features 4 Bedrooms, 2 Updated Baths, 2 Brick Fireplaces, Upper Deck from Kitchen and Lower Patio from Walk-Out Family Room. Workshop in Unfinished Area of Basement. 2 Car Attached Garage with 9' Door in rear for bringing in Mowers, etc. Eat-In Kitchen, Dining/Living Combo with Fireplace. Main Floor Laundry Closet. New Shingles, Soffit, Guttering, and Windows in 2018. Property has 50' of Shoreline to Build your Own Boat dock. Seller offering up to $5000 credit at closing towards Buyer's closing costs with an acceptable purchase contract.
Zillow last checked: 8 hours ago
Listing updated: August 23, 2023 at 01:01pm
Listed by:
Randy R McMillen Mobl:309-338-2216,
RE/MAX Traders Unlimited
Bought with:
Non-Member Non-Member
Non-Member
Source: RMLS Alliance,MLS#: PA1237485 Originating MLS: Peoria Area Association of Realtors
Originating MLS: Peoria Area Association of Realtors

Facts & features
Interior
Bedrooms & bathrooms
- Bedrooms: 4
- Bathrooms: 2
- Full bathrooms: 2
Bedroom 1
- Level: Main
- Dimensions: 15ft 1in x 12ft 3in
Bedroom 2
- Level: Main
- Dimensions: 10ft 4in x 12ft 1in
Bedroom 3
- Level: Main
- Dimensions: 13ft 3in x 8ft 8in
Bedroom 4
- Level: Basement
- Dimensions: 18ft 1in x 13ft 3in
Other
- Level: Main
- Dimensions: 11ft 8in x 11ft 7in
Other
- Area: 1500
Additional room
- Description: Workshop
- Level: Basement
- Dimensions: 16ft 5in x 7ft 4in
Family room
- Level: Basement
- Dimensions: 26ft 5in x 14ft 4in
Kitchen
- Level: Main
- Dimensions: 14ft 3in x 8ft 1in
Laundry
- Level: Main
- Dimensions: 2ft 1in x 5ft 5in
Living room
- Level: Main
- Dimensions: 25ft 1in x 13ft 6in
Main level
- Area: 1760
Heating
- Forced Air
Cooling
- Central Air, Whole House Fan
Appliances
- Included: Dishwasher, Dryer, Range Hood, Microwave, Range, Refrigerator, Washer, Gas Water Heater
Features
- Ceiling Fan(s), High Speed Internet
- Windows: Replacement Windows, Skylight(s), Window Treatments, Blinds
- Basement: Daylight,Egress Window(s),Full,Partially Finished
- Number of fireplaces: 2
- Fireplace features: Family Room, Living Room, Wood Burning
Interior area
- Total structure area: 1,760
- Total interior livable area: 3,260 sqft
Property
Parking
- Total spaces: 2
- Parking features: Attached, Oversized
- Attached garage spaces: 2
- Details: Number Of Garage Remotes: 2
Features
- Patio & porch: Deck
- Has view: Yes
- View description: Lake
- Has water view: Yes
- Water view: Lake
- Frontage length: Water Frontage: 50
Lot
- Size: 1.50 Acres
- Dimensions: 250 x 150 x 560 irregular
- Features: Agricultural, Extra Lot, Sloped, Wooded
Details
- Parcel number: 131304204045
- Zoning description: Agr
Construction
Type & style
- Home type: SingleFamily
- Architectural style: Ranch
- Property subtype: Single Family Residence, Residential
Materials
- Brick, Wood Siding, Frame
- Foundation: Block
- Roof: Rubber,Shingle
Condition
- New construction: No
- Year built: 1968
Details
- Warranty included: Yes
Utilities & green energy
- Sewer: Septic Tank
- Water: Public
- Utilities for property: Cable Available
Community & neighborhood
Location
- Region: Canton
- Subdivision: Wee Ma Tuk Hills
HOA & financial
HOA
- Has HOA: Yes
- HOA fee: $100 annually
Other
Other facts
- Road surface type: Paved
Price history
| Date | Event | Price |
|---|---|---|
| 8/18/2023 | Sold | $280,000-3.4%$86/sqft |
Source: | ||
| 7/20/2023 | Pending sale | $289,900$89/sqft |
Source: | ||
| 2/28/2023 | Price change | $289,900-3.3%$89/sqft |
Source: | ||
| 9/14/2022 | Price change | $299,900-10.5%$92/sqft |
Source: | ||
| 9/8/2022 | Listed for sale | $335,000$103/sqft |
Source: | ||
Public tax history
| Year | Property taxes | Tax assessment |
|---|---|---|
| 2024 | -- | $68,000 +34.7% |
| 2023 | $2,073 +0.4% | $50,490 +19.3% |
| 2022 | $2,065 | $42,330 +12.2% |
Find assessor info on the county website
Neighborhood: 61520
Nearby schools
GreatSchools rating
- 8/10Cuba Elementary SchoolGrades: PK-5Distance: 3.4 mi
- 3/10Cuba Middle SchoolGrades: 6-8Distance: 3.7 mi
- 3/10Cuba Sr High SchoolGrades: 9-12Distance: 3.7 mi
Schools provided by the listing agent
- Elementary: Cuba
- Middle: Cuba Middle/High School
- High: Cuba Middle-Senior High
Source: RMLS Alliance. This data may not be complete. We recommend contacting the local school district to confirm school assignments for this home.

Get pre-qualified for a loan
At Zillow Home Loans, we can pre-qualify you in as little as 5 minutes with no impact to your credit score.An equal housing lender. NMLS #10287.

